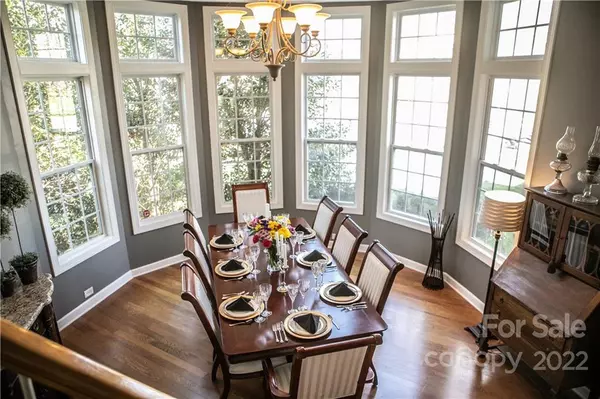$735,000
$695,000
5.8%For more information regarding the value of a property, please contact us for a free consultation.
4 Beds
4 Baths
3,866 SqFt
SOLD DATE : 04/14/2022
Key Details
Sold Price $735,000
Property Type Single Family Home
Sub Type Single Family Residence
Listing Status Sold
Purchase Type For Sale
Square Footage 3,866 sqft
Price per Sqft $190
Subdivision Providence Glen
MLS Listing ID 3835749
Sold Date 04/14/22
Style Traditional
Bedrooms 4
Full Baths 3
Half Baths 1
HOA Fees $37/qua
HOA Y/N 1
Year Built 2004
Lot Size 0.380 Acres
Acres 0.38
Property Description
Welcome home in Marvin! Providence Glen is a charming, established neighborhood with a community lake, walking trails and a beautiful outdoor pavilion. These original owners have enjoyed their premium, wooded lot with a stunning lake view. The open layout features a large kitchen and family room with plenty of entertaining space. One signature feature of this floor plan is the lovely turret shaped dining room with massive windows. There are 2 flexible spaces on the main level for an office/sitting room plus a bright sun room with French doors. The master suite upstairs is very large and features double vanities. Two Jack-n-Jill bathrooms upstairs afford each secondary room its own bathroom access. Don't miss the enormous bonus room too! This home has it all! Watch the seasons change over the lake and call this your next home in Marvin.
Location
State NC
County Union
Interior
Interior Features Attic Stairs Pulldown, Breakfast Bar, Kitchen Island, Open Floorplan, Pantry, Tray Ceiling, Walk-In Closet(s)
Heating Central, Gas Hot Air Furnace, Natural Gas
Flooring Carpet, Hardwood, Tile
Fireplaces Type Family Room, Gas Log
Fireplace true
Appliance Cable Prewire, Ceiling Fan(s), CO Detector, Dishwasher, Disposal, Double Oven, Dryer, Gas Range, Microwave, Natural Gas, Refrigerator, Self Cleaning Oven, Washer
Exterior
Exterior Feature Fence, In-Ground Irrigation
Community Features Lake, Picnic Area, Recreation Area, Sidewalks, Street Lights, Walking Trails
Roof Type Shingle
Building
Lot Description Lake On Property, Sloped, Wooded, Water View, Wooded
Building Description Brick Partial, Vinyl Siding, Two Story
Foundation Slab
Sewer Public Sewer
Water Public
Architectural Style Traditional
Structure Type Brick Partial, Vinyl Siding
New Construction false
Schools
Elementary Schools Sandy Ridge
Middle Schools Marvin Ridge
High Schools Marvin Ridge
Others
HOA Name Hawhtorne Mangement
Restrictions Architectural Review
Acceptable Financing Cash, Conventional, FHA, VA Loan
Listing Terms Cash, Conventional, FHA, VA Loan
Special Listing Condition None
Read Less Info
Want to know what your home might be worth? Contact us for a FREE valuation!

Our team is ready to help you sell your home for the highest possible price ASAP
© 2024 Listings courtesy of Canopy MLS as distributed by MLS GRID. All Rights Reserved.
Bought with Lyn Palmer • Terra Vista Realty

"My job is to find and attract mastery-based agents to the office, protect the culture, and make sure everyone is happy! "






