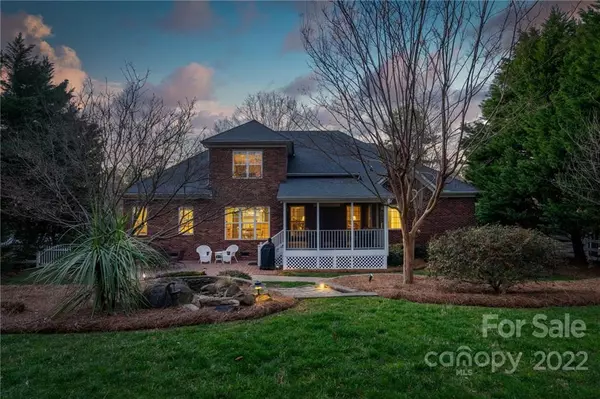$630,100
$575,000
9.6%For more information regarding the value of a property, please contact us for a free consultation.
4 Beds
4 Baths
2,923 SqFt
SOLD DATE : 04/12/2022
Key Details
Sold Price $630,100
Property Type Single Family Home
Sub Type Single Family Residence
Listing Status Sold
Purchase Type For Sale
Square Footage 2,923 sqft
Price per Sqft $215
Subdivision Price Mill
MLS Listing ID 3833910
Sold Date 04/12/22
Style Traditional
Bedrooms 4
Full Baths 3
Half Baths 1
HOA Fees $53/qua
HOA Y/N 1
Year Built 2002
Lot Size 0.440 Acres
Acres 0.44
Lot Dimensions 99x194x97x193
Property Description
MULTIPLE OFFERS - HIGHEST & BEST BY SUNDAY 5PM. Stunning full brick home in sought after Price Mill neighborhood! Open floor plan w/wood floors, crown molding, arched windows & trim detail! Light & bright kitchen w/granite counters, stainless appliances & abundant storage has access to the large screened in porch. Family room w/fireplace & floor to ceiling windows, dedicated office & formal dining room. Primary suite on main level w/spa like bath & two additional bedrooms share another full bath. The half bath is great for guests! Upstairs is a large bonus/bedroom space & full bath, great for guests, another bedroom, or anything you need! Walk in attic provides tons of storage! Enjoy the private backyard oasis while sitting on the screened porch or patio listening to the waterfall or stay warm on a cool night by the fire pit! Small community w/beautiful nature trail, easy commute to Blakeney and Ballantyne, top rated NC schools and lower Union County taxes, what more could you want!
Location
State NC
County Union
Interior
Interior Features Attic Walk In, Open Floorplan, Pantry, Tray Ceiling, Vaulted Ceiling, Walk-In Closet(s)
Heating Central, Gas Hot Air Furnace, Heat Pump, Heat Pump, Natural Gas
Flooring Carpet, Tile, Wood
Fireplaces Type Family Room, Vented
Fireplace true
Appliance Cable Prewire, Ceiling Fan(s), CO Detector, Dishwasher, Disposal, Electric Oven, Electric Dryer Hookup, Electric Range, Plumbed For Ice Maker, Microwave, Surround Sound
Exterior
Exterior Feature Fence, Fire Pit, Shed(s)
Community Features Outdoor Pool, Sidewalks, Sport Court, Street Lights, Walking Trails
Roof Type Shingle
Building
Building Description Brick, One and a Half Story
Foundation Crawl Space
Sewer County Sewer
Water County Water
Architectural Style Traditional
Structure Type Brick
New Construction false
Schools
Elementary Schools Wesley Chapel
Middle Schools Weddington
High Schools Weddington
Others
HOA Name Key Community Mgmt
Acceptable Financing Cash, Conventional, FHA, VA Loan
Listing Terms Cash, Conventional, FHA, VA Loan
Special Listing Condition None
Read Less Info
Want to know what your home might be worth? Contact us for a FREE valuation!

Our team is ready to help you sell your home for the highest possible price ASAP
© 2024 Listings courtesy of Canopy MLS as distributed by MLS GRID. All Rights Reserved.
Bought with Chris Nordyke • ProStead Realty

"My job is to find and attract mastery-based agents to the office, protect the culture, and make sure everyone is happy! "






