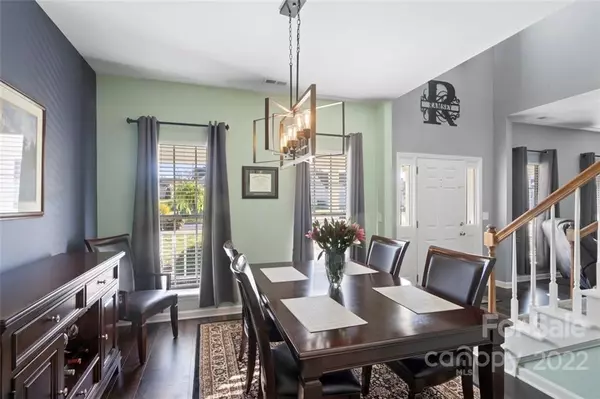$360,000
$325,000
10.8%For more information regarding the value of a property, please contact us for a free consultation.
3 Beds
3 Baths
1,798 SqFt
SOLD DATE : 04/08/2022
Key Details
Sold Price $360,000
Property Type Single Family Home
Sub Type Single Family Residence
Listing Status Sold
Purchase Type For Sale
Square Footage 1,798 sqft
Price per Sqft $200
Subdivision Stonewyck
MLS Listing ID 3842057
Sold Date 04/08/22
Style Colonial
Bedrooms 3
Full Baths 2
Half Baths 1
HOA Fees $14/ann
HOA Y/N 1
Year Built 1993
Lot Size 0.280 Acres
Acres 0.28
Lot Dimensions 66x172x67x172
Property Description
Beautiful, recently updated three bedroom, two and a half bath Kannapolis home. Main living area boasts an open floor plan, ideal for entertaining. Kitchen features an island with breakfast seating, white cabinets, granite countertops and stainless-steel appliances. The main floor has been updated with new kitchen/dining room lighting and vinyl plank flooring throughout. Just off of the kitchen you will find a formal dining room, and across the entryway, a home office with plenty of space to work. The upstairs consists of large owner's suite featuring a garden tub, separate shower, single sink vanity with extra counter space, and walk-in closet. Two additional bedrooms and a hallway bath complete the upstairs area. Step out the back door to a large backyard. Just a short walk through the back yard and you are on the area's greenway. Roof was replaced in 2014. HVAC system is two years old.
Location
State NC
County Cabarrus
Interior
Interior Features Attic Walk In, Breakfast Bar, Cable Available, Kitchen Island, Open Floorplan, Pantry, Walk-In Closet(s)
Heating Central, Gas Hot Air Furnace
Flooring Carpet, Linoleum, Vinyl
Fireplaces Type Gas Log, Living Room
Fireplace true
Appliance Cable Prewire, Ceiling Fan(s), CO Detector, Dishwasher, Disposal, Electric Dryer Hookup, Electric Range, Plumbed For Ice Maker, Microwave
Exterior
Community Features Sidewalks, Street Lights, Walking Trails
Roof Type Shingle
Building
Lot Description Level
Building Description Brick Partial, Vinyl Siding, Two Story
Foundation Slab
Sewer Public Sewer
Water Public
Architectural Style Colonial
Structure Type Brick Partial, Vinyl Siding
New Construction false
Schools
Elementary Schools Winecoff
Middle Schools Northwest Cabarrus
High Schools Northwest Cabarrus
Others
HOA Name Superior Management
Restrictions Height,Square Feet
Acceptable Financing Cash, Conventional, FHA, VA Loan
Listing Terms Cash, Conventional, FHA, VA Loan
Special Listing Condition None
Read Less Info
Want to know what your home might be worth? Contact us for a FREE valuation!

Our team is ready to help you sell your home for the highest possible price ASAP
© 2025 Listings courtesy of Canopy MLS as distributed by MLS GRID. All Rights Reserved.
Bought with Angela Purvis • RE/MAX Executive
"My job is to find and attract mastery-based agents to the office, protect the culture, and make sure everyone is happy! "






