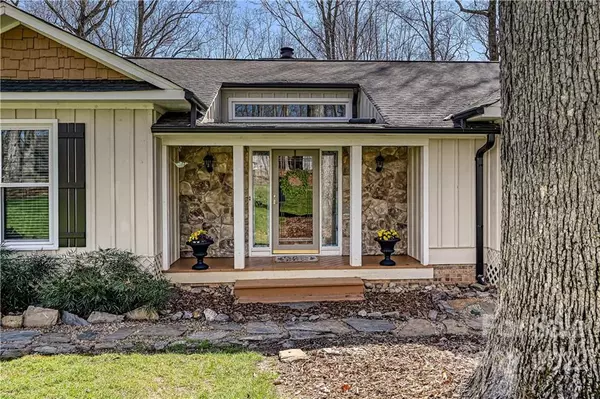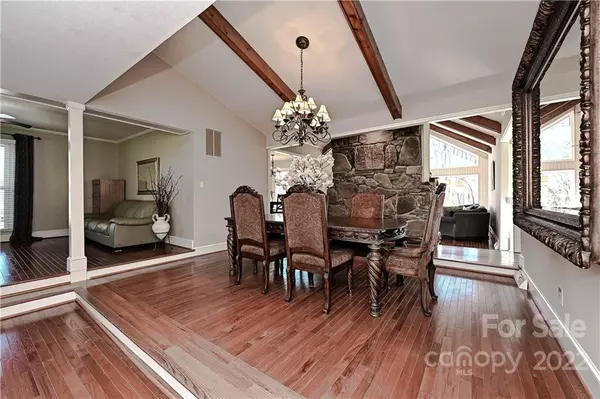$565,000
$499,000
13.2%For more information regarding the value of a property, please contact us for a free consultation.
3 Beds
3 Baths
3,065 SqFt
SOLD DATE : 04/05/2022
Key Details
Sold Price $565,000
Property Type Single Family Home
Sub Type Single Family Residence
Listing Status Sold
Purchase Type For Sale
Square Footage 3,065 sqft
Price per Sqft $184
Subdivision Providence Ridge
MLS Listing ID 3835277
Sold Date 04/05/22
Style Transitional
Bedrooms 3
Full Baths 3
Year Built 1979
Lot Size 1.070 Acres
Acres 1.07
Lot Dimensions 138'x287'x74'-45'-58'x343'
Property Description
This beautifully updated home provides great 'natural light' with a contemporary flair and loads of charm and character! Covered entry opens to a large DR with vaulted & beamed ceiling. LR is large enough to use as an Office/Living Room combined. The Family Room with Stone Fireplace features a cathedral, beamed ceiling with stunning views of the private backyard. Kitchen has been updated with white cabinetry, granite, tile backsplash, island, stainless appliances. Large Primary BR has balcony overlooking backyard - Ensuite BA with tile floor, separate vanities w/marble countertop, rectangular sinks and shower. Two Secondary BR's and 1 BA complete the main level. Lower level features Office w/Closet (septic is permitted for 3BR's - see attachments) with access to Ensuite BA, Bar and large Rec Room. Large 1.07 AC lot - flood fringe on rear portion of lot. Don't miss the Workshop accessed from backyard. Just minutes to Colonel Francis Beatty Park and Waverly Shopping Center! Lovely home!
Location
State NC
County Mecklenburg
Interior
Interior Features Basement Shop, Built Ins, Cable Available, Cathedral Ceiling(s), Kitchen Island, Open Floorplan, Pantry
Heating Gas Hot Air Furnace
Flooring Carpet, Tile, Vinyl, Wood
Fireplaces Type Family Room
Fireplace true
Appliance Cable Prewire, Ceiling Fan(s), Electric Cooktop, Dishwasher, Electric Oven, Exhaust Fan, Plumbed For Ice Maker, Microwave
Exterior
Exterior Feature Fence
Roof Type Shingle
Building
Lot Description Flood Fringe Area, Flood Plain/Bottom Land, Sloped, Wooded
Building Description Brick Partial, Stone, Wood Siding, One Story Basement
Foundation Basement
Sewer Septic Installed
Water Public
Architectural Style Transitional
Structure Type Brick Partial, Stone, Wood Siding
New Construction false
Schools
Elementary Schools Mckee Road
Middle Schools Jay M. Robinson
High Schools Providence
Others
Acceptable Financing Cash, Conventional
Listing Terms Cash, Conventional
Special Listing Condition None
Read Less Info
Want to know what your home might be worth? Contact us for a FREE valuation!

Our team is ready to help you sell your home for the highest possible price ASAP
© 2024 Listings courtesy of Canopy MLS as distributed by MLS GRID. All Rights Reserved.
Bought with Denise OFarrell • ProStead Realty

"My job is to find and attract mastery-based agents to the office, protect the culture, and make sure everyone is happy! "






