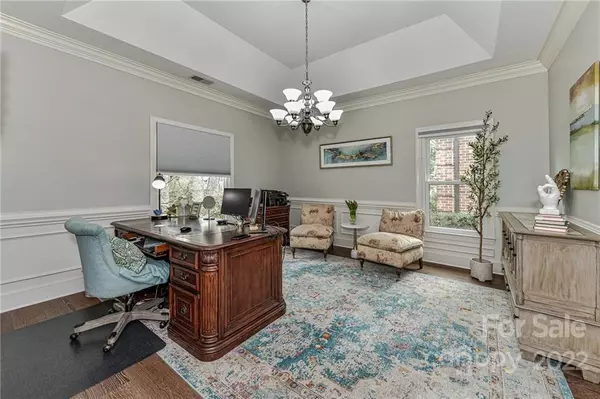$1,035,000
$875,000
18.3%For more information regarding the value of a property, please contact us for a free consultation.
5 Beds
4 Baths
4,262 SqFt
SOLD DATE : 04/06/2022
Key Details
Sold Price $1,035,000
Property Type Single Family Home
Sub Type Single Family Residence
Listing Status Sold
Purchase Type For Sale
Square Footage 4,262 sqft
Price per Sqft $242
Subdivision Providence Plantation
MLS Listing ID 3832069
Sold Date 04/06/22
Style Ranch
Bedrooms 5
Full Baths 3
Half Baths 1
HOA Fees $6/ann
HOA Y/N 1
Year Built 1988
Lot Size 1.100 Acres
Acres 1.1
Property Description
MULIPLE OFFERS RECEIVED! SELLERS CALLING HIGHEST & BEST FOR SUNDAY AT 4 P.M. This gorgeous 5 bedroom/3.5 bath/4 car garage with saltwater pool – The inviting & open floor plan flows from room to room & is perfect for entertaining and hosting gatherings with large den, dining room & large screened porch and deck overlooking wooded lot and pool. Kitchen has new stainless steel KitchenAid appliances. Den has new gas logs & custom bar. The main floor has a spacious primary bedroom & renovated bath with large free standing tub & oversized walk in shower, plus custom closet system. 3 additional bedrooms & bathroom finish off the main floor. Spacious basement features a guest bedroom & a renovated bathroom. Flex Space & custom bar, wood grain tile planks, pool table (to convey) & plenty of room for watching tv finish off basement. Walk out to lower patio & access to lower garage & workshop area. Updated lighting throughout!
Location
State NC
County Mecklenburg
Interior
Interior Features Attic Stairs Pulldown, Cathedral Ceiling(s), Garage Shop, Kitchen Island, Skylight(s), Tray Ceiling, Vaulted Ceiling, Walk-In Closet(s), Wet Bar
Heating Central, Gas Hot Air Furnace
Flooring Carpet, Tile, Laminate
Fireplaces Type Family Room
Fireplace true
Appliance Cable Prewire, Ceiling Fan(s), Gas Cooktop, Dishwasher, Disposal, Plumbed For Ice Maker, Microwave, Security System, Wall Oven
Exterior
Exterior Feature Fence, Fire Pit, In Ground Pool
Community Features Outdoor Pool, Playground, Tennis Court(s)
Roof Type Shingle
Building
Lot Description Wooded
Building Description Brick, One Story Basement
Foundation Basement
Sewer Public Sewer
Water Public
Architectural Style Ranch
Structure Type Brick
New Construction false
Schools
Elementary Schools Providence Spring
Middle Schools Crestdale
High Schools Providence
Others
Acceptable Financing Cash, Conventional, FHA, VA Loan
Listing Terms Cash, Conventional, FHA, VA Loan
Special Listing Condition None
Read Less Info
Want to know what your home might be worth? Contact us for a FREE valuation!

Our team is ready to help you sell your home for the highest possible price ASAP
© 2024 Listings courtesy of Canopy MLS as distributed by MLS GRID. All Rights Reserved.
Bought with Jack Marinelli • Helen Adams Realty

"My job is to find and attract mastery-based agents to the office, protect the culture, and make sure everyone is happy! "






