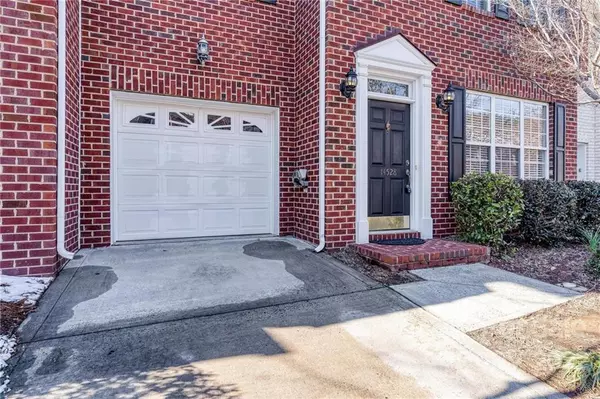$379,800
$379,800
For more information regarding the value of a property, please contact us for a free consultation.
3 Beds
3 Baths
1,935 SqFt
SOLD DATE : 04/03/2022
Key Details
Sold Price $379,800
Property Type Townhouse
Sub Type Townhouse
Listing Status Sold
Purchase Type For Sale
Square Footage 1,935 sqft
Price per Sqft $196
Subdivision Adair At Ballantyne
MLS Listing ID 3845131
Sold Date 04/03/22
Bedrooms 3
Full Baths 2
Half Baths 1
HOA Fees $275/mo
HOA Y/N 1
Year Built 2000
Lot Size 1,742 Sqft
Acres 0.04
Lot Dimensions 29x56
Property Description
A beautiful 3 bedroom/2.5 bathroom-brick townhome located in hidden jewel, Adair at Ballantyne. High ceilings, elegantly tiled floor, new carpet, newly painted interior, lots of windows for natural light, & more. As you walk in, you will see the spacious living room w/ a gas-log fireplace, lovely crown moldings, & custom built-ins. The kitchen has new granite countertops, subway tile backsplash, new stainless steel appliances including a built-in microwave, newly painted white cabinets. The upper level has 3 bedrooms w/ the large primary bedroom having a high tray ceiling with double walk-in closets & an en suite bathroom that has a double-sink vanity, oversized garden tub & tile shower. This townhouse also has 1 Car garage. Enjoy the enclosed back porch w/ easy access to the community pool. HOA includes lawn maintenance, water, & trash pickup! Less than a mile from the Ballantyne Resort, the Village shop, & a few minutes to Uptown Charlotte. Easy access to I-77 & I-485.
Location
State NC
County Mecklenburg
Building/Complex Name Adair at Ballantyne
Interior
Interior Features Attic Stairs Pulldown, Breakfast Bar, Built Ins, Garden Tub, Vaulted Ceiling, Walk-In Closet(s)
Heating Central, Gas Hot Air Furnace
Flooring Carpet, Tile
Fireplaces Type Living Room
Fireplace true
Appliance Cable Prewire, Dishwasher, Disposal, Electric Oven, Electric Range, Microwave
Exterior
Exterior Feature Lawn Maintenance
Community Features Outdoor Pool
Waterfront Description None
Building
Lot Description Level, Wooded, Wooded
Building Description Brick Partial, Fiber Cement, Two Story
Foundation Slab
Sewer Public Sewer
Water Public
Structure Type Brick Partial, Fiber Cement
New Construction false
Schools
Elementary Schools Ballantyne
Middle Schools Community House
High Schools Ardrey Kell
Others
HOA Name Cedar Mgmnt
Restrictions Other - See Media/Remarks
Acceptable Financing Cash, Conventional, FHA, VA Loan
Listing Terms Cash, Conventional, FHA, VA Loan
Special Listing Condition None
Read Less Info
Want to know what your home might be worth? Contact us for a FREE valuation!

Our team is ready to help you sell your home for the highest possible price ASAP
© 2024 Listings courtesy of Canopy MLS as distributed by MLS GRID. All Rights Reserved.
Bought with Jim Townsend • Latria Incorporated

"My job is to find and attract mastery-based agents to the office, protect the culture, and make sure everyone is happy! "






