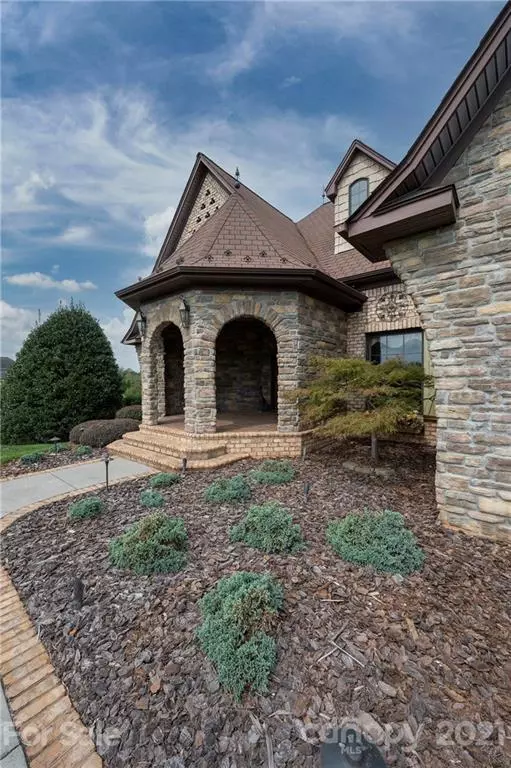$870,000
$875,000
0.6%For more information regarding the value of a property, please contact us for a free consultation.
4 Beds
5 Baths
4,535 SqFt
SOLD DATE : 03/16/2022
Key Details
Sold Price $870,000
Property Type Single Family Home
Sub Type Single Family Residence
Listing Status Sold
Purchase Type For Sale
Square Footage 4,535 sqft
Price per Sqft $191
Subdivision Baltimore Downs
MLS Listing ID 3790109
Sold Date 03/16/22
Bedrooms 4
Full Baths 4
Half Baths 1
HOA Fees $39/ann
HOA Y/N 1
Year Built 2006
Lot Size 5.170 Acres
Acres 5.17
Property Sub-Type Single Family Residence
Property Description
Exquisite. Equestrian. Executive. Less than 5 miles to the I-40 interchange at Hwy 801 in Advance, this French Country home was custom built for the current owner to “live like a 6 bedroom” floorplan. The luxurious main level showcases coffered, barrel, and cathedral ceilings accented by cedar posts and inspiring chandeliers. Hardwood floors flow throughout the main level and second floors. Amazing DREAM KITCHEN features copper farm sink, pot filler, 5-burner gas cooktop, center island, furniture style cabinetry with bean/pasta drawers, pantry, and antique French tiled floors. The second floor has two en suites and a 4th bedroom/office. The finished daylight basement includes 2 additional bedrooms, craft room, and 2 storage room options leading to a covered patio and private, fenced backyard. Enjoy a gazebo covered firepit, raised garden beds, and 2nd pet area. The 2-stall (Morton building) barn with dirt floor has electricity and water spigot. 2Horses permitted on this 5+acre property
Location
State NC
County Davie
Interior
Interior Features Built Ins, Garden Tub, Kitchen Island, Pantry, Vaulted Ceiling, Walk-In Closet(s)
Heating Central, Baseboard, Propane
Flooring Carpet, Tile, Vinyl, Wood
Fireplaces Type Living Room
Fireplace true
Appliance Ceiling Fan(s), Dishwasher
Laundry Main Level
Exterior
Exterior Feature Barn(s), Fence, Fence, Fire Pit, Gazebo
Community Features Equestrian Facilities
Street Surface Concrete
Building
Lot Description Cleared, Pasture
Building Description Brick Partial, Stone, Vinyl Siding, One and a Half Story/Basement
Foundation Basement
Sewer Septic Installed
Water Public
Structure Type Brick Partial, Stone, Vinyl Siding
New Construction false
Schools
Elementary Schools Shady Grove
Middle Schools William Ellis
High Schools Davie
Others
Special Listing Condition None
Read Less Info
Want to know what your home might be worth? Contact us for a FREE valuation!

Our team is ready to help you sell your home for the highest possible price ASAP
© 2025 Listings courtesy of Canopy MLS as distributed by MLS GRID. All Rights Reserved.
Bought with Non Member • MLS Administration
"My job is to find and attract mastery-based agents to the office, protect the culture, and make sure everyone is happy! "






