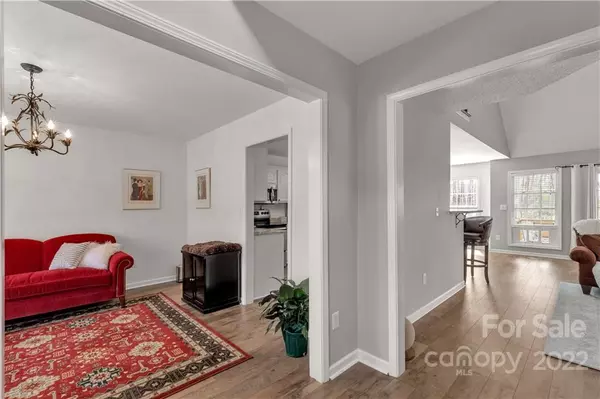$436,000
$415,000
5.1%For more information regarding the value of a property, please contact us for a free consultation.
4 Beds
3 Baths
2,551 SqFt
SOLD DATE : 03/25/2022
Key Details
Sold Price $436,000
Property Type Single Family Home
Sub Type Single Family Residence
Listing Status Sold
Purchase Type For Sale
Square Footage 2,551 sqft
Price per Sqft $170
Subdivision Park Place
MLS Listing ID 3831006
Sold Date 03/25/22
Style Transitional
Bedrooms 4
Full Baths 2
Half Baths 1
Construction Status Completed
HOA Fees $2/ann
HOA Y/N 1
Abv Grd Liv Area 2,551
Year Built 1999
Lot Size 0.740 Acres
Acres 0.74
Lot Dimensions 100x314x103x328
Property Description
Cute, cute, cute brick and vinyl home with partial fenced backyard on cul-de-sac. Front door leads you to the foyer, dining room, living room and recently remodeled kitchen. Kitchen feature granite counter tops, disposal, updated faucets and new light features. Living room brings in natural light with many windows. Primary bedroom on the main floor features tray ceilings. Large bathroom with tub, shower, two sinks, vanity, and two closets. 2 car garage that fits a large Ford F-150. Upstairs has 2 bedrooms with an additional large bedroom or bonus room. Back door leads to screen porch with storage area below. Backyard has fire pit area with small creek. Very close to community park.New door hardware, new light fixtures, vinyl plank flooring, screened porch, secure storage/animal shelter under back porch, new kitchen hardware, entry closet, 60% of the house is freshly painted.
Location
State SC
County York
Zoning R-12
Rooms
Main Level Bedrooms 1
Interior
Interior Features Attic Other, Attic Stairs Pulldown, Breakfast Bar, Cable Prewire, Pantry, Tray Ceiling(s), Walk-In Closet(s), Whirlpool
Heating Central, Forced Air, Heat Pump, Natural Gas
Cooling Ceiling Fan(s), Heat Pump
Flooring Vinyl
Fireplaces Type Fire Pit, Gas Unvented, Living Room
Fireplace true
Appliance Dishwasher, Disposal, Electric Cooktop, Electric Oven, Gas Water Heater, Microwave, Plumbed For Ice Maker
Exterior
Exterior Feature Fire Pit
Garage Spaces 2.0
Fence Fenced
Community Features None
Utilities Available Cable Available
Waterfront Description None
Roof Type Shingle
Garage true
Building
Lot Description Sloped, Creek/Stream, Wooded
Foundation Crawl Space
Sewer Public Sewer
Water City
Architectural Style Transitional
Level or Stories One and One Half
Structure Type Brick Partial,Vinyl
New Construction false
Construction Status Completed
Schools
Elementary Schools Larne
Middle Schools Clover
High Schools Clover
Others
Restrictions Subdivision
Special Listing Condition None
Read Less Info
Want to know what your home might be worth? Contact us for a FREE valuation!

Our team is ready to help you sell your home for the highest possible price ASAP
© 2024 Listings courtesy of Canopy MLS as distributed by MLS GRID. All Rights Reserved.
Bought with Erin Watson • Keller Williams Connected

"My job is to find and attract mastery-based agents to the office, protect the culture, and make sure everyone is happy! "






