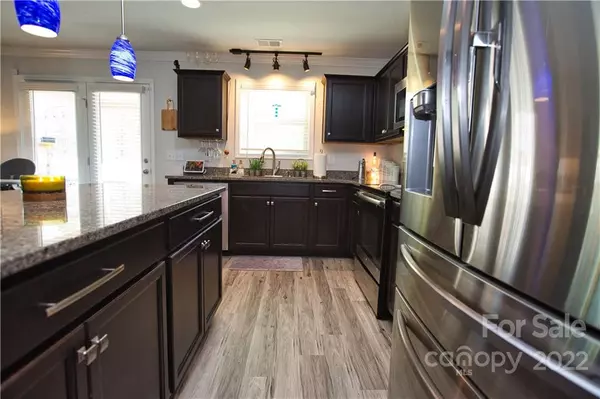$285,000
$289,900
1.7%For more information regarding the value of a property, please contact us for a free consultation.
3 Beds
3 Baths
2,242 SqFt
SOLD DATE : 03/23/2022
Key Details
Sold Price $285,000
Property Type Single Family Home
Sub Type Single Family Residence
Listing Status Sold
Purchase Type For Sale
Square Footage 2,242 sqft
Price per Sqft $127
Subdivision Windfall
MLS Listing ID 3827281
Sold Date 03/23/22
Style Transitional
Bedrooms 3
Full Baths 2
Half Baths 1
HOA Fees $29/ann
HOA Y/N 1
Year Built 2019
Lot Size 5,662 Sqft
Acres 0.13
Lot Dimensions 44 x 123 x 45 x 123
Property Description
Better than new & upgrades galore PLUS an amazing back yard with extra patio, COVERED patio & fully fenced rear yard! It will be hard to choose whether to be inside or out in this move in ready home in Windfall Subdivision. Granite tops in kitchen & baths, dual sinks in both full baths, all bedroom closets are walk in and even better - this home has TWO pantries! But wait...you can forget about packing your clothes all over the house - you can access the laundry from the primary bedroom closet or the hallway! YES-it truly cannot get any better! You really must come see this home to know how truly well kept, clean and perfect for you this home is! If it is on your home checklist of MUST HAVES, I bet this home has it! Garage keypad entry, recessed lights, pullout faucet, kitchen island, tankless gas water heater, gutter system, crown molding, garage shelving systems, kitchen refrigerator, LOFT space, linen closets, tray primary ceiling, front irrigation & more! Come see for yourself!
Location
State SC
County Richland
Interior
Interior Features Kitchen Island, Open Floorplan, Pantry, Tray Ceiling, Walk-In Closet(s), Walk-In Pantry, Window Treatments
Heating Central, ENERGY STAR Qualified Equipment, Gas Hot Air Furnace
Flooring Carpet, Vinyl, Vinyl
Fireplaces Type Family Room, Gas Log
Fireplace true
Appliance Ceiling Fan(s), Dishwasher, Disposal, Electric Oven, Electric Range, Plumbed For Ice Maker, Microwave, Refrigerator, Security System
Exterior
Exterior Feature Fence, In-Ground Irrigation, Other
Community Features Sidewalks, Street Lights
Roof Type Fiberglass
Building
Lot Description Cleared, Level
Building Description Vinyl Siding, Two Story
Foundation Slab
Builder Name Mungo
Sewer Public Sewer
Water Public
Architectural Style Transitional
Structure Type Vinyl Siding
New Construction false
Schools
Elementary Schools Bethel-Hanberry
Middle Schools Muller Road
High Schools Unspecified
Others
Restrictions Subdivision
Acceptable Financing Cash, Conventional, FHA, VA Loan
Listing Terms Cash, Conventional, FHA, VA Loan
Special Listing Condition None
Read Less Info
Want to know what your home might be worth? Contact us for a FREE valuation!

Our team is ready to help you sell your home for the highest possible price ASAP
© 2024 Listings courtesy of Canopy MLS as distributed by MLS GRID. All Rights Reserved.
Bought with Non Member • MLS Administration

"My job is to find and attract mastery-based agents to the office, protect the culture, and make sure everyone is happy! "






