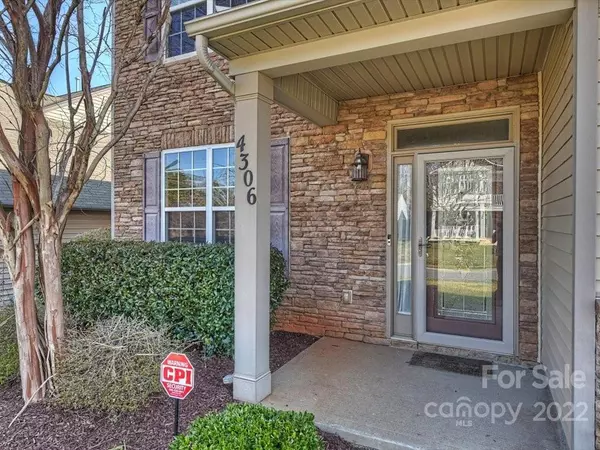$505,000
$465,000
8.6%For more information regarding the value of a property, please contact us for a free consultation.
4 Beds
3 Baths
3,231 SqFt
SOLD DATE : 03/18/2022
Key Details
Sold Price $505,000
Property Type Single Family Home
Sub Type Single Family Residence
Listing Status Sold
Purchase Type For Sale
Square Footage 3,231 sqft
Price per Sqft $156
Subdivision Almond Glen
MLS Listing ID 3829905
Sold Date 03/18/22
Style Transitional
Bedrooms 4
Full Baths 2
Half Baths 1
HOA Fees $51/qua
HOA Y/N 1
Year Built 2008
Lot Size 10,454 Sqft
Acres 0.24
Lot Dimensions 70 x 148
Property Description
Incredible space in this former model home! Light and bright open floor plan with upgrades throughout. New wide-plank luxury vinyl flooring was just installed in the Living room, Dining and Great rooms. The Kitchen is a cook's dream with beautiful cabinetry, 5-burner gas cooktop and a center island with bar seating. Primary suite includes an enormous closet and spacious bath with whirlpool garden tub. Large secondary bedrooms plus a bonus room complete the upstairs. The back yard is made for entertaining with a large paver patio just off the Sunroom and Kitchen. Three car attached garage. Well-maintained and move-in ready! PLEASE NOTE: Sellers are in receipt of multiple offers and are requesting highest and best offers submitted by 9pm 2/16/22.
Location
State SC
County Lancaster
Interior
Interior Features Attic Stairs Pulldown, Breakfast Bar, Built Ins, Garden Tub, Kitchen Island, Tray Ceiling, Walk-In Closet(s), Walk-In Pantry, Whirlpool
Heating Central, Gas Hot Air Furnace, Multizone A/C, Zoned
Flooring Carpet, Tile, Vinyl
Fireplaces Type Gas Log, Great Room
Fireplace true
Appliance Cable Prewire, Ceiling Fan(s), Gas Cooktop, Dishwasher, Disposal, Electric Oven, Electric Dryer Hookup, Exhaust Hood, Microwave, Natural Gas, Refrigerator, Wall Oven
Exterior
Exterior Feature Fence, Underground Power Lines
Community Features Outdoor Pool
Roof Type Composition
Building
Lot Description Wooded
Building Description Stone, Vinyl Siding, Two Story
Foundation Slab
Sewer Public Sewer
Water Public
Architectural Style Transitional
Structure Type Stone, Vinyl Siding
New Construction false
Schools
Elementary Schools Unspecified
Middle Schools Unspecified
High Schools Unspecified
Others
HOA Name Assoc Mgmt Group
Restrictions No Representation
Acceptable Financing Cash, Conventional, FHA, USDA Loan, VA Loan
Listing Terms Cash, Conventional, FHA, USDA Loan, VA Loan
Special Listing Condition None
Read Less Info
Want to know what your home might be worth? Contact us for a FREE valuation!

Our team is ready to help you sell your home for the highest possible price ASAP
© 2024 Listings courtesy of Canopy MLS as distributed by MLS GRID. All Rights Reserved.
Bought with Andrea Kuykendal • Allen Tate SouthPark

"My job is to find and attract mastery-based agents to the office, protect the culture, and make sure everyone is happy! "






