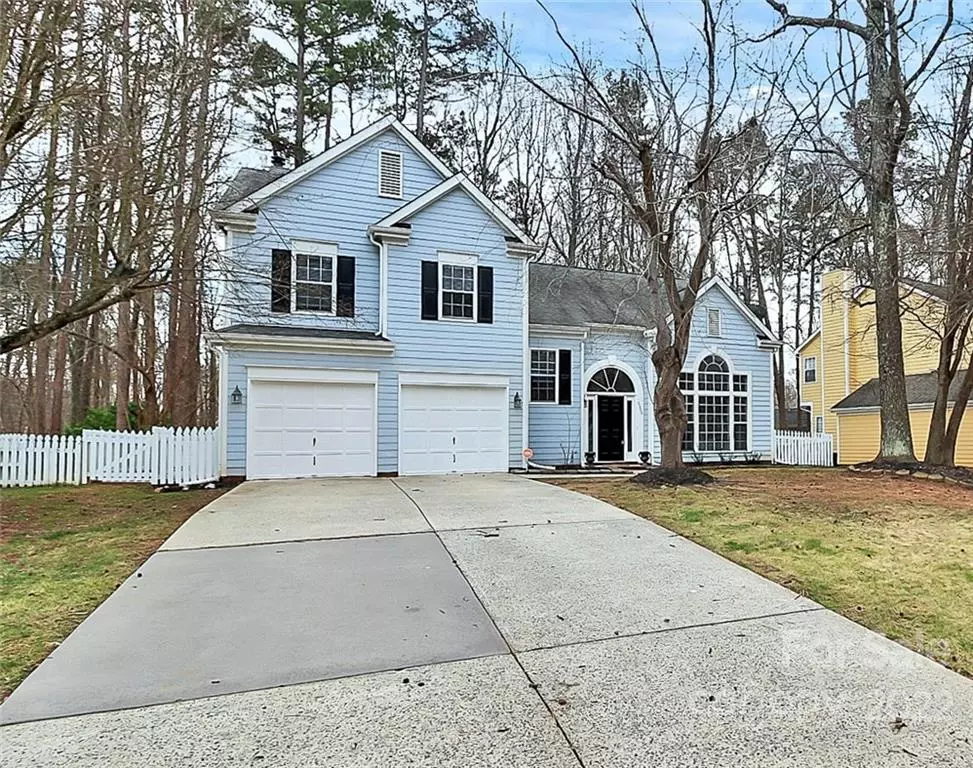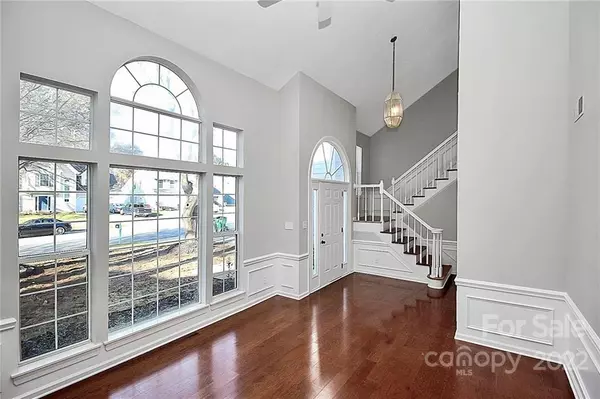$400,000
$360,000
11.1%For more information regarding the value of a property, please contact us for a free consultation.
4 Beds
3 Baths
2,454 SqFt
SOLD DATE : 03/15/2022
Key Details
Sold Price $400,000
Property Type Single Family Home
Sub Type Single Family Residence
Listing Status Sold
Purchase Type For Sale
Square Footage 2,454 sqft
Price per Sqft $162
Subdivision Wedgewood North
MLS Listing ID 3831366
Sold Date 03/15/22
Style Transitional
Bedrooms 4
Full Baths 2
Half Baths 1
HOA Fees $51/qua
HOA Y/N 1
Year Built 1991
Lot Size 10,541 Sqft
Acres 0.242
Lot Dimensions 39x150x39x150
Property Description
Move-In Ready. Renovated. Terrific Value. Location. This is a 'must see' home in the well-established and desirable Wedgewood North subdivision. This home features great indoor and outdoor living space with generous secondary bedrooms, a large primary bath, huge deck, and updated kitchen. Hard-surfacing flooring throughout most of the home elevates the look. Enjoy all the amenities and conveniences Northlake, Lake Norman, and Riverbend have to offer as well as quick and easy access to I-485 and I-77. Or, stay close to home and lounge on the oversized deck, in the fenced backyard, or at the community pool and/or clubhouse.
Location
State NC
County Mecklenburg
Interior
Interior Features Attic Stairs Pulldown, Kitchen Island, Pantry, Vaulted Ceiling, Walk-In Closet(s)
Heating Central, Gas Hot Air Furnace, Multizone A/C, Zoned
Flooring Carpet, Hardwood, Tile
Fireplaces Type Family Room
Fireplace true
Appliance Cable Prewire, Ceiling Fan(s), Electric Cooktop, Dishwasher, Disposal
Exterior
Exterior Feature Fence
Community Features Clubhouse, Outdoor Pool, Playground, Sidewalks, Street Lights
Roof Type Fiberglass
Building
Lot Description Level, Wooded
Building Description Hardboard Siding, Two Story
Foundation Slab
Sewer Public Sewer
Water Public
Architectural Style Transitional
Structure Type Hardboard Siding
New Construction false
Schools
Elementary Schools Long Creek
Middle Schools Francis Bradley
High Schools Hopewell
Others
HOA Name Main Street Mgmt
Restrictions Architectural Review,Other - See Media/Remarks
Acceptable Financing 1031 Exchange, Cash, Conventional, VA Loan
Listing Terms 1031 Exchange, Cash, Conventional, VA Loan
Special Listing Condition None
Read Less Info
Want to know what your home might be worth? Contact us for a FREE valuation!

Our team is ready to help you sell your home for the highest possible price ASAP
© 2024 Listings courtesy of Canopy MLS as distributed by MLS GRID. All Rights Reserved.
Bought with Emily Koski • Redfin Corporation (161705)

"My job is to find and attract mastery-based agents to the office, protect the culture, and make sure everyone is happy! "






