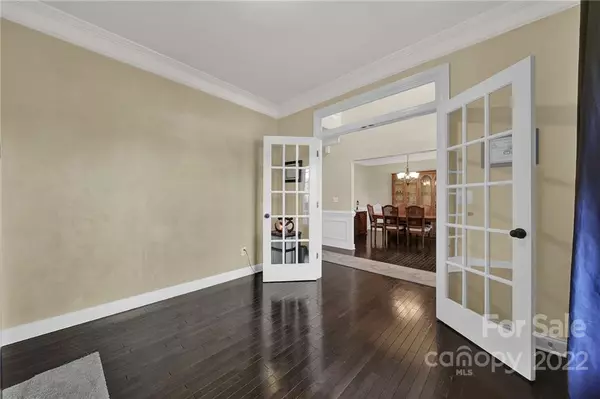$648,500
$615,000
5.4%For more information regarding the value of a property, please contact us for a free consultation.
5 Beds
5 Baths
3,463 SqFt
SOLD DATE : 03/08/2022
Key Details
Sold Price $648,500
Property Type Single Family Home
Sub Type Single Family Residence
Listing Status Sold
Purchase Type For Sale
Square Footage 3,463 sqft
Price per Sqft $187
Subdivision Red Oak Estates
MLS Listing ID 3824502
Sold Date 03/08/22
Bedrooms 5
Full Baths 4
Half Baths 1
HOA Fees $30/ann
HOA Y/N 1
Year Built 2014
Lot Size 0.460 Acres
Acres 0.46
Property Description
Welcome HOME! Nestled in a cul-de-sac in the quaint town of Mint Hill, this gorgeous home is conveniently located near dining, shopping, amenities & parks. Just minutes from I-485, this 5 BD/4.5 BTH home features a bedroom with ensuite bath on the main level. Gourmet kitchen with breakfast bar and breakfast nook features granite counter tops, SS appliances, brand new fridge, gas cooktop, microwave, double oven & large pantry. Open to the family room, this kitchen is perfect for entertaining! Enjoy the outdoors from your deck (freshly painted 2021) overlooking a wooded, beautifully landscaped fenced in back yard. Custom paver patio and walkway installed last summer. Master Suite is spacious with dual vanity sinks, garden tub, upgraded finishes and large walk-in Master closet. Bonus Room on 2nd floor can be a 6th bedroom or additional space for entertaining. Loaded with numerous builder upgrades & ample storage, this meticulously maintained hidden gem is a MUST SEE!!
Location
State NC
County Mecklenburg
Interior
Interior Features Attic Stairs Pulldown, Breakfast Bar, Cable Available, Garden Tub, Kitchen Island, Open Floorplan, Pantry, Tray Ceiling, Walk-In Closet(s), Walk-In Pantry, Window Treatments
Heating Central, Heat Pump, Heat Pump, Multizone A/C
Flooring Carpet, Tile, Wood
Fireplaces Type Gas Log, Living Room
Fireplace true
Appliance Cable Prewire, Ceiling Fan(s), CO Detector, Convection Oven, Gas Cooktop, Dishwasher, Disposal, Double Oven, Exhaust Fan, Gas Range, Microwave, Oven, Refrigerator, Security System, Self Cleaning Oven, Warming Drawer
Exterior
Exterior Feature In-Ground Irrigation, Underground Power Lines
Building
Lot Description Cul-De-Sac, Private, Wooded, Wooded
Building Description Hardboard Siding, Stone, Two Story
Foundation Crawl Space
Sewer Public Sewer
Water Public
Structure Type Hardboard Siding, Stone
New Construction false
Schools
Elementary Schools Lebanon
Middle Schools Northeast
High Schools Independence
Others
Special Listing Condition None
Read Less Info
Want to know what your home might be worth? Contact us for a FREE valuation!

Our team is ready to help you sell your home for the highest possible price ASAP
© 2025 Listings courtesy of Canopy MLS as distributed by MLS GRID. All Rights Reserved.
Bought with Glo Kearns • RE/MAX Executive
"My job is to find and attract mastery-based agents to the office, protect the culture, and make sure everyone is happy! "






