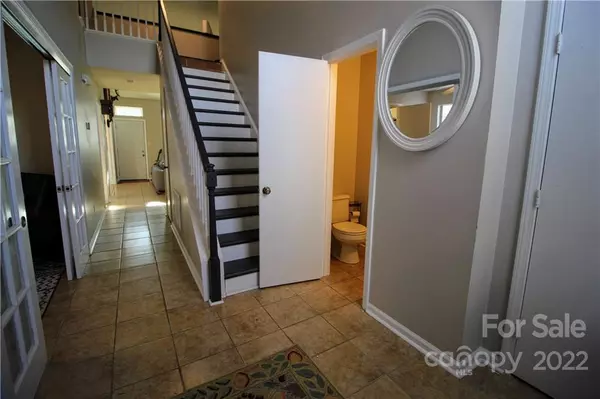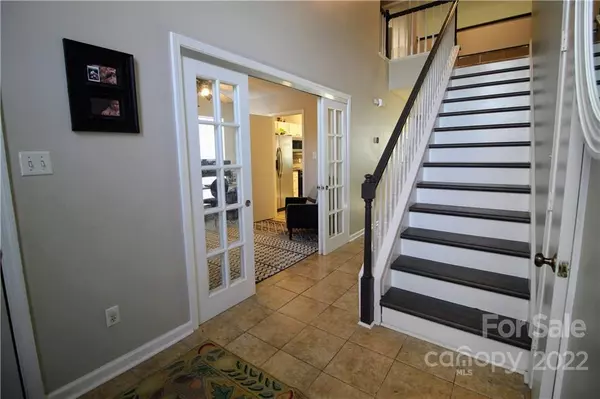$365,100
$349,999
4.3%For more information regarding the value of a property, please contact us for a free consultation.
3 Beds
3 Baths
1,776 SqFt
SOLD DATE : 03/04/2022
Key Details
Sold Price $365,100
Property Type Single Family Home
Sub Type Single Family Residence
Listing Status Sold
Purchase Type For Sale
Square Footage 1,776 sqft
Price per Sqft $205
Subdivision Cambridge Commons
MLS Listing ID 3825170
Sold Date 03/04/22
Style Transitional
Bedrooms 3
Full Baths 2
Half Baths 1
Year Built 1996
Lot Size 5,357 Sqft
Acres 0.123
Lot Dimensions 60.28x110.48x47.31x99.43
Property Description
Charming two story transitional home with open feel and tucked in the back of a mature neighborhood. This layout is perfect for those wanting to get a home close to 485 while not hearing the highway. The kitchen has upgraded granite and all stainless appliances updated within the past three years. Doors have been added to the dining room for an office space and there is a great spot to eat off the kitchen. Lots of natural light comes in the back giving an airy feel. Half bath and hall bath have had key updates along with the HVAC from 2013, architectural roof from approx 2015, hot water heater from 2014, and solar panels. These panels are owned and will be included in the sale so there are no leases to deal with. Come check it out!
Location
State NC
County Mecklenburg
Interior
Interior Features Open Floorplan, Split Bedroom, Walk-In Closet(s)
Heating Central, Gas Hot Air Furnace
Flooring Carpet, Laminate, Tile
Fireplaces Type Great Room, Wood Burning
Fireplace true
Appliance Cable Prewire, Ceiling Fan(s), Convection Oven, Dishwasher, Disposal, Electric Oven, Electric Dryer Hookup, Electric Range, ENERGY STAR Qualified Dishwasher, Microwave, Refrigerator
Exterior
Community Features Clubhouse, Outdoor Pool, Picnic Area, Playground, Sidewalks, Tennis Court(s)
Roof Type Shingle
Building
Lot Description Level
Building Description Shingle Siding, Vinyl Siding, Wood Siding, Two Story
Foundation Slab
Sewer Public Sewer
Water Public
Architectural Style Transitional
Structure Type Shingle Siding, Vinyl Siding, Wood Siding
New Construction false
Schools
Elementary Schools Reedy Creek
Middle Schools North Ridge
High Schools Rocky River
Others
Restrictions Architectural Review
Acceptable Financing Cash, Conventional, FHA
Listing Terms Cash, Conventional, FHA
Special Listing Condition None
Read Less Info
Want to know what your home might be worth? Contact us for a FREE valuation!

Our team is ready to help you sell your home for the highest possible price ASAP
© 2024 Listings courtesy of Canopy MLS as distributed by MLS GRID. All Rights Reserved.
Bought with Perry Butler • Better Homes and Gardens Real Estate Paracle

"My job is to find and attract mastery-based agents to the office, protect the culture, and make sure everyone is happy! "






