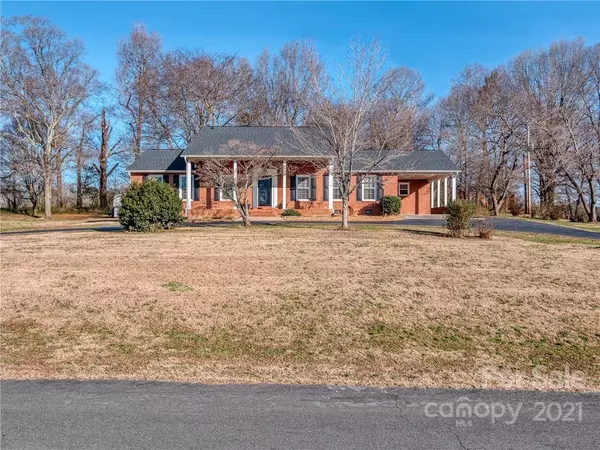$392,500
$400,000
1.9%For more information regarding the value of a property, please contact us for a free consultation.
3 Beds
3 Baths
2,713 SqFt
SOLD DATE : 03/03/2022
Key Details
Sold Price $392,500
Property Type Single Family Home
Sub Type Single Family Residence
Listing Status Sold
Purchase Type For Sale
Square Footage 2,713 sqft
Price per Sqft $144
Subdivision Crestview Acres
MLS Listing ID 3818275
Sold Date 03/03/22
Style Transitional
Bedrooms 3
Full Baths 3
Year Built 1963
Lot Size 1.130 Acres
Acres 1.13
Lot Dimensions 221x188x218x185
Property Description
Don't' miss your opportunity to own over 1 acre with an updated home in Union County. Located minutes from Hwy 74 and the Monroe Bypass, this home has it all! The open floorplan is perfect for entertaining and the circle drive provides ample parking for guests! This home has been wonderfully updated meticulously maintained. The great room welcomes you into the home with lovely hardwood floors and is open to the dining room, den, & kitchen. The kitchen features stainless appliances, tile flooring, tile backsplash, island, & breakfast bar. The den is open & has a custom gas log fireplace. The main floor features 2 bedrooms, 2 bathrooms, & an additional room that could be an office or study. The 2nd floor features a large primary bedroom, full bath, and another office/study. Multiple outbuildings convey as is. New roof this year. Seller will pay a maximum of 3% of buyer’s mortgage amount toward buyer’s loan points and/or non-recurring closing costs (no prepaids or PMI).
Location
State NC
County Union
Interior
Interior Features Attic Other, Breakfast Bar, Cable Available, Kitchen Island, Open Floorplan, Walk-In Closet(s)
Heating Central, Gas Hot Air Furnace
Flooring Carpet, Tile, Wood
Fireplaces Type Den, Gas Log, Vented
Fireplace true
Appliance Cable Prewire, Ceiling Fan(s), Dishwasher, Disposal, Electric Oven, Electric Range, Plumbed For Ice Maker, Microwave
Exterior
Exterior Feature Fence, Outbuilding(s), Shed(s), Tractor Shed
Community Features None
Roof Type Shingle
Building
Lot Description Level, Long Range View, Private, Wooded
Building Description Brick,Vinyl Siding, One Story
Foundation Crawl Space
Sewer Septic Installed
Water County Water
Architectural Style Transitional
Structure Type Brick,Vinyl Siding
New Construction false
Schools
Elementary Schools Porter Ridge
Middle Schools Piedmont
High Schools Piedmont
Others
Restrictions None
Acceptable Financing Cash, Conventional, FHA, VA Loan
Listing Terms Cash, Conventional, FHA, VA Loan
Special Listing Condition Relocation
Read Less Info
Want to know what your home might be worth? Contact us for a FREE valuation!

Our team is ready to help you sell your home for the highest possible price ASAP
© 2024 Listings courtesy of Canopy MLS as distributed by MLS GRID. All Rights Reserved.
Bought with Kaitlyn Demont • Team Anderson Realty

"My job is to find and attract mastery-based agents to the office, protect the culture, and make sure everyone is happy! "






