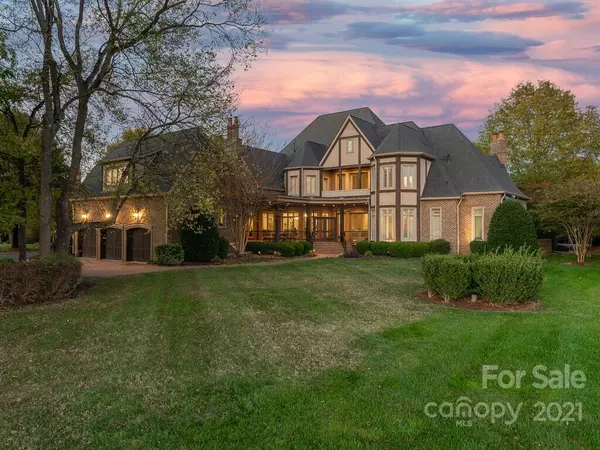$2,050,000
$2,175,000
5.7%For more information regarding the value of a property, please contact us for a free consultation.
5 Beds
7 Baths
7,719 SqFt
SOLD DATE : 02/24/2022
Key Details
Sold Price $2,050,000
Property Type Single Family Home
Sub Type Single Family Residence
Listing Status Sold
Purchase Type For Sale
Square Footage 7,719 sqft
Price per Sqft $265
Subdivision Longview
MLS Listing ID 3802202
Sold Date 02/24/22
Bedrooms 5
Full Baths 5
Half Baths 2
HOA Fees $365/ann
HOA Y/N 1
Year Built 2003
Lot Size 0.560 Acres
Acres 0.56
Property Description
Remarkable custom estate home on golf course in award winning The Club at Longview. Architectural marvel meets luxury blending exterior custom details w/interior high-end finishes. Circular driveway flows to porte-cochere, a 2nd private driveway leads to 3 car garage. Foyer opens to curved grand staircase, dining room, wood paneled office/study and living room. Custom millwork & ceilings, designer light fixtures and stunning wood floors create comfortable luxury. Gourmet kitchen is an entertainers dream! White cabinets, quartz w/huge island and bar is open to two story great room w/fireplace and breakfast room. Main level owners suite offers private luxury. Custom curved staircase flows to 2nd level: 3 private bedroom suites w/bathrooms, bonus room, recreation room, office and 2nd staircase. Private 2nd living quarters is accessed by exterior walkway offering an additional 798 sq/ft w/a kitchen, family/bonus/bedroom. Gated community/full amenities
Location
State NC
County Union
Interior
Interior Features Attic Walk In, Breakfast Bar, Built Ins, Drop Zone, Kitchen Island, Open Floorplan, Pantry, Tray Ceiling, Vaulted Ceiling, Walk-In Closet(s), Walk-In Pantry, Wet Bar
Heating Central, Gas Hot Air Furnace
Flooring Carpet, Stone, Tile, Wood
Fireplaces Type Great Room, Living Room, Other
Fireplace true
Appliance Bar Fridge, Dishwasher, Exhaust Hood, Gas Range, Microwave, Refrigerator, Wall Oven, Warming Drawer
Exterior
Exterior Feature In-Ground Irrigation, Porte-cochere, Terrace
Community Features Clubhouse, Fitness Center, Gated, Golf, Hot Tub, Outdoor Pool, Playground, Pond, Security, Sidewalks, Street Lights, Tennis Court(s)
Building
Lot Description Corner Lot, Near Golf Course, Level, On Golf Course, Private, Views, Year Round View
Building Description Brick,Stone, Two Story
Foundation Crawl Space
Builder Name Carolina Phoenix
Sewer County Sewer
Water County Water
Structure Type Brick,Stone
New Construction false
Schools
Elementary Schools Rea View
Middle Schools Marvin Ridge
High Schools Marvin Ridge
Others
HOA Name First Service Residential
Restrictions Architectural Review
Special Listing Condition None
Read Less Info
Want to know what your home might be worth? Contact us for a FREE valuation!

Our team is ready to help you sell your home for the highest possible price ASAP
© 2024 Listings courtesy of Canopy MLS as distributed by MLS GRID. All Rights Reserved.
Bought with Ashley Nearby • Keller Williams Ballantyne Area

"My job is to find and attract mastery-based agents to the office, protect the culture, and make sure everyone is happy! "






