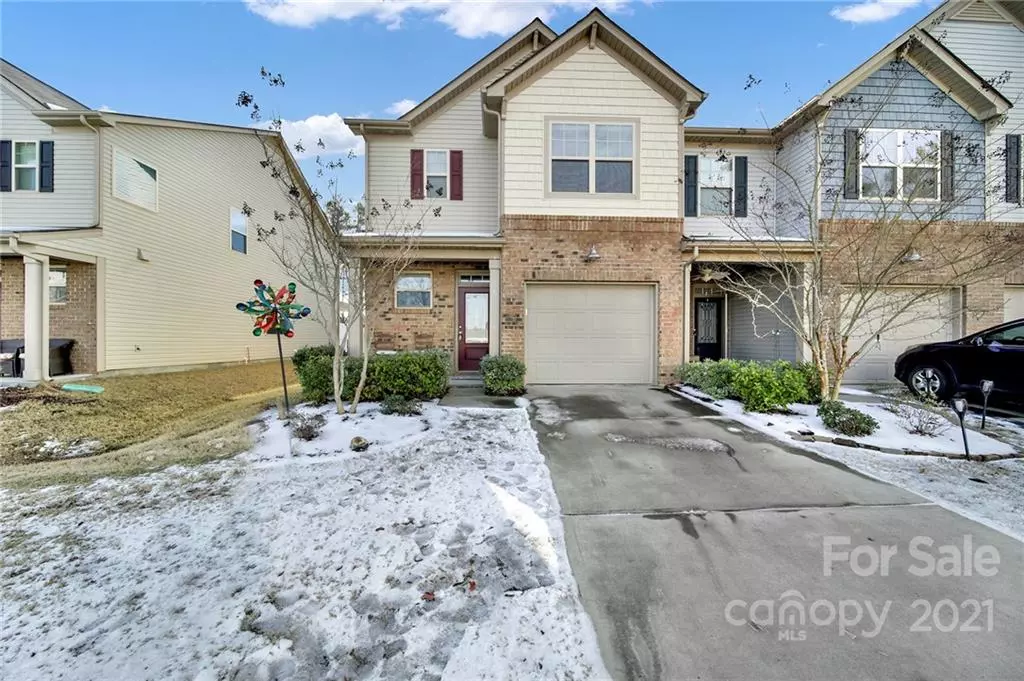$337,000
$320,000
5.3%For more information regarding the value of a property, please contact us for a free consultation.
3 Beds
3 Baths
1,788 SqFt
SOLD DATE : 02/23/2022
Key Details
Sold Price $337,000
Property Type Townhouse
Sub Type Townhouse
Listing Status Sold
Purchase Type For Sale
Square Footage 1,788 sqft
Price per Sqft $188
Subdivision The Grove
MLS Listing ID 3821021
Sold Date 02/23/22
Style Traditional
Bedrooms 3
Full Baths 2
Half Baths 1
HOA Fees $182/mo
HOA Y/N 1
Year Built 2016
Property Description
Welcome home to this well maintained townhome right in the middle of booming Indian Land. Modern yet cozy, this home features hardwoods on the main level, a beautiful kitchen with nice cabinets and granite countertops, and an open floor plan where you can entertain and cook and still be in the midst of it all. All bedrooms are upstairs, along with the laundry. Cuddle up to the gas fireplace or hang out on your patio with a glass of wine. The lot actually extends out passed where the privacy wall is and is capable of being fully fenced in. Convenient and very close to shopping, dining, and schools in this fast developing suburb of Charlotte.
Location
State SC
County Lancaster
Building/Complex Name The Grove
Interior
Interior Features Attic Stairs Pulldown, Breakfast Bar, Cable Available, Kitchen Island, Open Floorplan, Pantry, Tray Ceiling, Walk-In Closet(s)
Heating Central, Gas Hot Air Furnace, Heat Pump
Flooring Carpet, Hardwood, Tile
Fireplaces Type Family Room
Fireplace true
Appliance Ceiling Fan(s), Dishwasher, Disposal, Electric Oven, Electric Range
Exterior
Community Features Clubhouse, Outdoor Pool, Street Lights
Roof Type Composition
Building
Lot Description End Unit, Green Area, Level
Building Description Brick Partial, Vinyl Siding, Two Story
Foundation Slab
Sewer County Sewer
Water County Water
Architectural Style Traditional
Structure Type Brick Partial, Vinyl Siding
New Construction false
Schools
Elementary Schools Unspecified
Middle Schools Unspecified
High Schools Unspecified
Others
HOA Name Cedar Management
Acceptable Financing Cash, Conventional, FHA, VA Loan
Listing Terms Cash, Conventional, FHA, VA Loan
Special Listing Condition None
Read Less Info
Want to know what your home might be worth? Contact us for a FREE valuation!

Our team is ready to help you sell your home for the highest possible price ASAP
© 2024 Listings courtesy of Canopy MLS as distributed by MLS GRID. All Rights Reserved.
Bought with Michael Olson • EXP Realty LLC

"My job is to find and attract mastery-based agents to the office, protect the culture, and make sure everyone is happy! "






