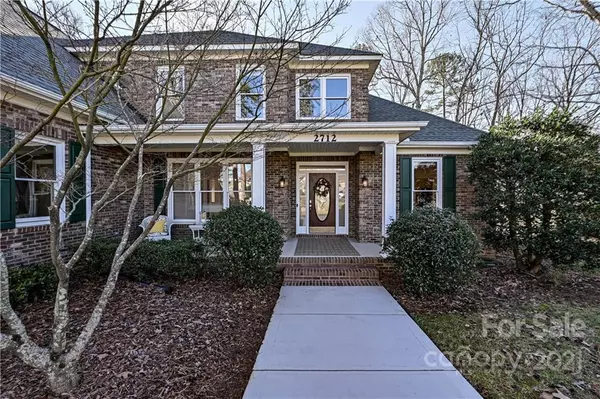$657,000
$650,000
1.1%For more information regarding the value of a property, please contact us for a free consultation.
4 Beds
4 Baths
3,586 SqFt
SOLD DATE : 02/15/2022
Key Details
Sold Price $657,000
Property Type Single Family Home
Sub Type Single Family Residence
Listing Status Sold
Purchase Type For Sale
Square Footage 3,586 sqft
Price per Sqft $183
Subdivision Emerald Lake
MLS Listing ID 3816356
Sold Date 02/15/22
Style Transitional
Bedrooms 4
Full Baths 3
Half Baths 1
HOA Fees $16/ann
HOA Y/N 1
Year Built 1996
Lot Size 0.460 Acres
Acres 0.46
Lot Dimensions 126x65x171x156x56
Property Description
Wonderful home in the coveted Emerald Lake Neighborhood- Golf Course & Lake views from a private cul de sac location! Enjoy the Rocking Chair covered porch, vaulted foyer & HUGE 2-story GR w/Brick FP. The LR features a Butlers Bar & French door. Formal DR has triple windows & detailed millwork. Separate Office/Playroom, primary Suite on Main w/Tray ceiling, dual W-I closets & large tiled bath! Lovely Eat-in kitchen w/granite counters, island, plethora of upper/lower cabinetry, Command Center Desk, & wall of windows w/updated lighting. Beautiful screened porch & 3-car garage! 2nd Level: 3 large bedrooms, HUGE bonus/(opt 5th bdrm), amazing clothes & linen closets throughout & TWO walk-in storage areas. Refinished Hardwood floors -2022, NEW Carpet-2022, Freshly painted walls, trim/doors-2021! Water heater-2020, VacuFlo vacuum system. Enjoy Golf Course frontage of Emerald Lake Golf Club (Mbrshp avail/opt). Don’t miss this warm and engaging opportunity….Welcome Home!
Location
State NC
County Union
Interior
Interior Features Attic Stairs Pulldown, Attic Walk In, Breakfast Bar, Built Ins, Cable Available, Garden Tub, Kitchen Island, Open Floorplan, Pantry, Tray Ceiling, Vaulted Ceiling, Walk-In Closet(s), Whirlpool, Window Treatments
Heating Multizone A/C, Zoned
Flooring Carpet, Tile, Wood
Fireplaces Type Vented, Great Room
Appliance Ceiling Fan(s), Central Vacuum, CO Detector, Dishwasher, Disposal, Electric Range, Exhaust Hood, Plumbed For Ice Maker, Microwave
Exterior
Community Features Playground, Recreation Area
Roof Type Shingle
Building
Lot Description Cul-De-Sac, Near Golf Course, On Golf Course, Private, Wooded, Water View
Building Description Brick, Two Story
Foundation Crawl Space
Builder Name Sunlion Homes
Sewer Public Sewer
Water County Water
Architectural Style Transitional
Structure Type Brick
New Construction false
Schools
Elementary Schools Stallings
Middle Schools Porter Ridge
High Schools Porter Ridge
Others
HOA Name Key Community Management
Restrictions Architectural Review,Subdivision
Acceptable Financing Cash, Conventional
Listing Terms Cash, Conventional
Special Listing Condition None
Read Less Info
Want to know what your home might be worth? Contact us for a FREE valuation!

Our team is ready to help you sell your home for the highest possible price ASAP
© 2024 Listings courtesy of Canopy MLS as distributed by MLS GRID. All Rights Reserved.
Bought with Kyle Bender • EXP Realty LLC

"My job is to find and attract mastery-based agents to the office, protect the culture, and make sure everyone is happy! "






