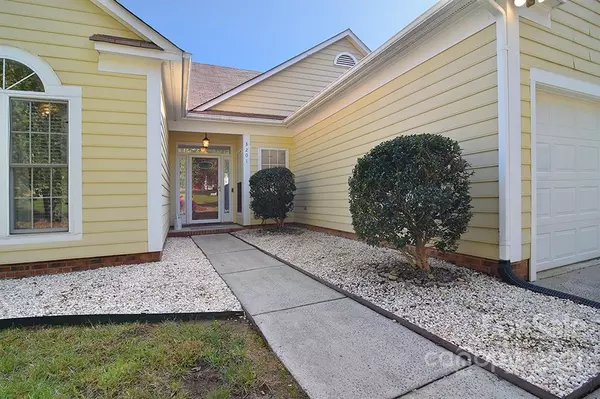$362,500
$325,000
11.5%For more information regarding the value of a property, please contact us for a free consultation.
3 Beds
2 Baths
1,606 SqFt
SOLD DATE : 02/11/2022
Key Details
Sold Price $362,500
Property Type Single Family Home
Sub Type Single Family Residence
Listing Status Sold
Purchase Type For Sale
Square Footage 1,606 sqft
Price per Sqft $225
Subdivision Callaway Plantation
MLS Listing ID 3819030
Sold Date 02/11/22
Style Ranch
Bedrooms 3
Full Baths 2
HOA Fees $29/ann
HOA Y/N 1
Year Built 1990
Lot Size 10,890 Sqft
Acres 0.25
Lot Dimensions 0.25
Property Description
Welcome home! Well maintained spacious ranch allows you to move right in & enjoy the bright open versatile floor plan. Wood flooring flows through main living areas. Soaring ceilings & large windows allow natural light to flood in. Spacious open great room allows space for a formal dining area if desired. The kitchen offers S/S appliances, two toned painted cabinetry, center island, & direct access to large breakfast area & great room. Enjoy these cooler evenings w/ the gas fireplace or take advantage of the warmer days by extending everyday living outdoors on the screen porch, large deck & fenced yard. The large primary bedroom offers a vaulted ceiling, ceiling fan, large walk-in closet and a full en'suite including a large soaker tub, separate shower & dual vanity. Additional bedrooms are spacious. The cul-de-sac location in Callaway Planation is the perfect place to call Home! Great amenities including an outdoor pool and tennis courts.
Location
State NC
County Mecklenburg
Interior
Interior Features Attic Stairs Pulldown, Garden Tub, Kitchen Island, Vaulted Ceiling, Walk-In Closet(s)
Heating Central, Gas Hot Air Furnace
Flooring Tile, Wood
Fireplaces Type Gas Log, Great Room
Fireplace true
Appliance Cable Prewire, Ceiling Fan(s), Dishwasher, Disposal, Electric Range, Plumbed For Ice Maker, Microwave, Refrigerator
Exterior
Exterior Feature Fence
Community Features Outdoor Pool, Tennis Court(s)
Roof Type Composition
Building
Building Description Hardboard Siding, One Story
Foundation Slab
Sewer Public Sewer
Water Public
Architectural Style Ranch
Structure Type Hardboard Siding
New Construction false
Schools
Elementary Schools Piney Grove
Middle Schools Mint Hill
High Schools Butler
Others
HOA Name Hawthorne Mgmt
Acceptable Financing Cash, Conventional, FHA, VA Loan
Listing Terms Cash, Conventional, FHA, VA Loan
Special Listing Condition None
Read Less Info
Want to know what your home might be worth? Contact us for a FREE valuation!

Our team is ready to help you sell your home for the highest possible price ASAP
© 2024 Listings courtesy of Canopy MLS as distributed by MLS GRID. All Rights Reserved.
Bought with Heather Gibbs • Dickens Mitchener & Associates Inc

"My job is to find and attract mastery-based agents to the office, protect the culture, and make sure everyone is happy! "






