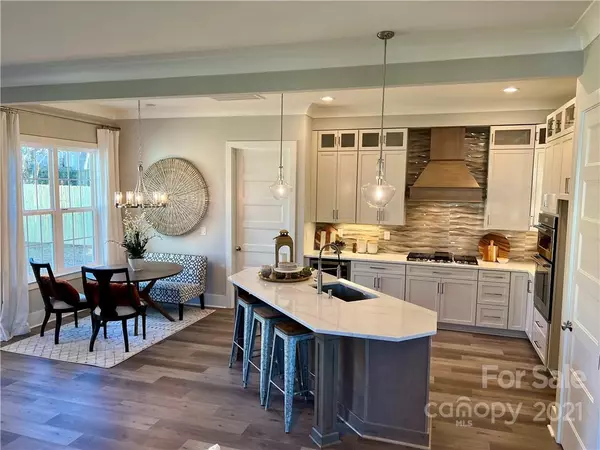$950,000
$935,000
1.6%For more information regarding the value of a property, please contact us for a free consultation.
4 Beds
4 Baths
3,044 SqFt
SOLD DATE : 02/11/2022
Key Details
Sold Price $950,000
Property Type Single Family Home
Sub Type Single Family Residence
Listing Status Sold
Purchase Type For Sale
Square Footage 3,044 sqft
Price per Sqft $312
Subdivision Midwood
MLS Listing ID 3758390
Sold Date 02/11/22
Style Arts and Crafts
Bedrooms 4
Full Baths 3
Half Baths 1
Year Built 2022
Lot Size 10,280 Sqft
Acres 0.236
Lot Dimensions 105x161x28x84x67
Property Description
This stunning Custom New Build impresses from the moment you walk into the Entry. Located off The Plaza, a few blocks away from Noda and the Charlotte Country Club. The Floor Plan allows for easy Family Living and Entertaining. The Kitchen is appointed with Quartz Countertops, Stainless Steel Appliances, a Wine/Beverage Fridge, Custom Hood & Cabinetry that includes Soft-Close Cabinets/Drawers. The first floor has a private Study with a Closet and a large Mother in Law Bedroom with On Suite and walk-in Shower. Upstairs you'll find a gorgeous Primary Bedroom with Vaulted Ceilings, & a private Balcony that runs the length of the home. Primary Bath has a Soaking Tub, & Custom Vanity with Soft Close features. There is also a large Bonus/Bedroom with a small Closet and two other Secondary Bedrooms, one with private Balcony space. Custom lighting throughout. All secondary bathrooms have Custom Vanities with Soft Close features as well. The home also has a large fenced-in yard!
Location
State NC
County Mecklenburg
Interior
Heating Central
Flooring Carpet, Laminate, Tile
Fireplaces Type Great Room
Fireplace true
Appliance Ceiling Fan(s), Electric Dryer Hookup, Wine Refrigerator
Exterior
Roof Type Shingle
Building
Lot Description Level
Building Description Fiber Cement, Two Story
Foundation Slab
Sewer Public Sewer
Water Public
Architectural Style Arts and Crafts
Structure Type Fiber Cement
New Construction true
Schools
Elementary Schools Unspecified
Middle Schools Unspecified
High Schools Unspecified
Others
Special Listing Condition None
Read Less Info
Want to know what your home might be worth? Contact us for a FREE valuation!

Our team is ready to help you sell your home for the highest possible price ASAP
© 2024 Listings courtesy of Canopy MLS as distributed by MLS GRID. All Rights Reserved.
Bought with Kirsten Robinson • Berkshire Hathaway HomeServices Carolinas Realty

"My job is to find and attract mastery-based agents to the office, protect the culture, and make sure everyone is happy! "






