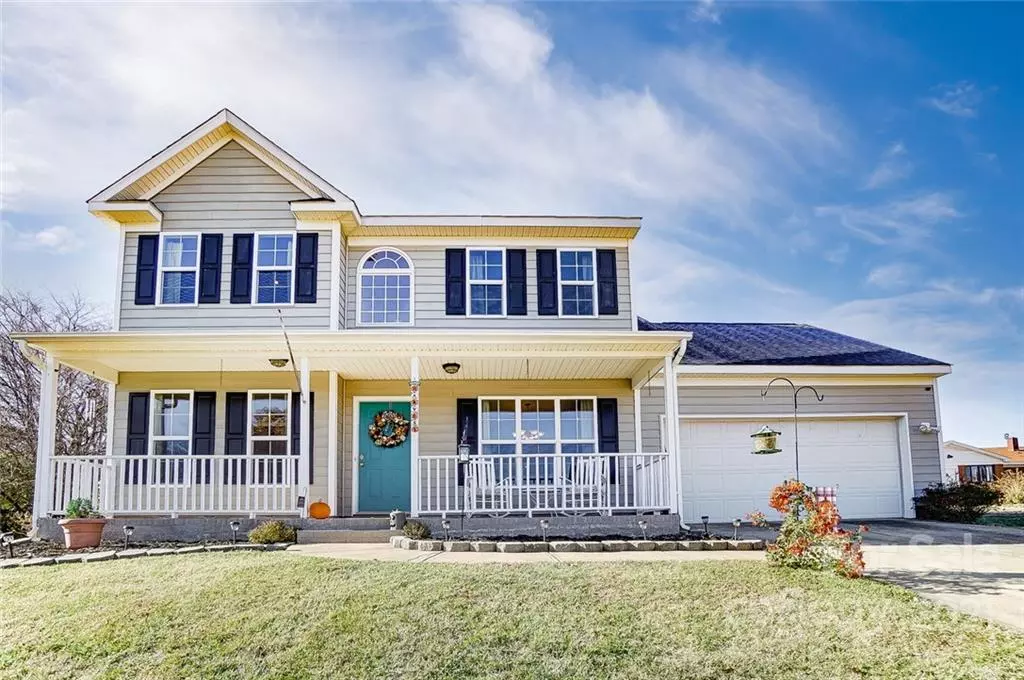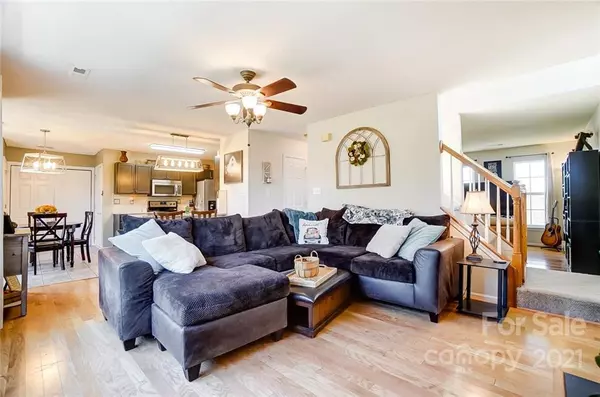$329,900
$329,900
For more information regarding the value of a property, please contact us for a free consultation.
3 Beds
3 Baths
1,700 SqFt
SOLD DATE : 01/26/2022
Key Details
Sold Price $329,900
Property Type Single Family Home
Sub Type Single Family Residence
Listing Status Sold
Purchase Type For Sale
Square Footage 1,700 sqft
Price per Sqft $194
Subdivision Barbee Farms
MLS Listing ID 3809160
Sold Date 01/26/22
Bedrooms 3
Full Baths 2
Half Baths 1
HOA Fees $13/ann
HOA Y/N 1
Year Built 1997
Lot Size 0.490 Acres
Acres 0.49
Property Description
Welcome to Barbee Farms in Monroe NC! This 3 bedroom, 2 1/2 bathroom home is ready for new owners! A rocking chair front porch with mature landscaping welcomes you at the entrance outside and a grand 2 story foyer welcomes you inside. Formal dining is to the right and the family room to the left. Continue into the open concept kitchen/living space. The kitchen has been fully renovated with new granite countertops removing the step up bar, a single basin undermount sink with pull down faucet, new backsplash, and updated light fixtures! Great for entertaining! Upstairs are 3 bedrooms, including the large primary with vaulted ceilings. The primary bathroom features dual separated sinks, a soaker tub, and walk in closet. All of the bathrooms have upgraded plumbing fixtures and lighting. Enjoy evenings in the large 1/2 acre back yard on the extended paver patio or by the fire pit. ALL NEW WINDOWS 2019, NEW BACK DOOR 2017, WATER HEATER 2021, FURNACE 2021, AC 2012, ROOF 2013. Don't miss out!
Location
State NC
County Union
Interior
Interior Features Open Floorplan, Pantry
Heating Central, Gas Hot Air Furnace
Flooring Carpet, Linoleum, Vinyl
Fireplaces Type Gas Log, Living Room
Fireplace true
Appliance Ceiling Fan(s), Dishwasher, Electric Oven, Electric Range, Microwave
Exterior
Exterior Feature Fire Pit, Outbuilding(s)
Roof Type Shingle
Building
Building Description Vinyl Siding, Two Story
Foundation Slab
Sewer Public Sewer
Water Public
Structure Type Vinyl Siding
New Construction false
Schools
Elementary Schools Porter Ridge
Middle Schools Piedmont
High Schools Piedmont
Others
HOA Name Key Community Management
Acceptable Financing Cash, Conventional, FHA, VA Loan
Listing Terms Cash, Conventional, FHA, VA Loan
Special Listing Condition None
Read Less Info
Want to know what your home might be worth? Contact us for a FREE valuation!

Our team is ready to help you sell your home for the highest possible price ASAP
© 2024 Listings courtesy of Canopy MLS as distributed by MLS GRID. All Rights Reserved.
Bought with George Kypreos • Keller Williams South Park

"My job is to find and attract mastery-based agents to the office, protect the culture, and make sure everyone is happy! "






