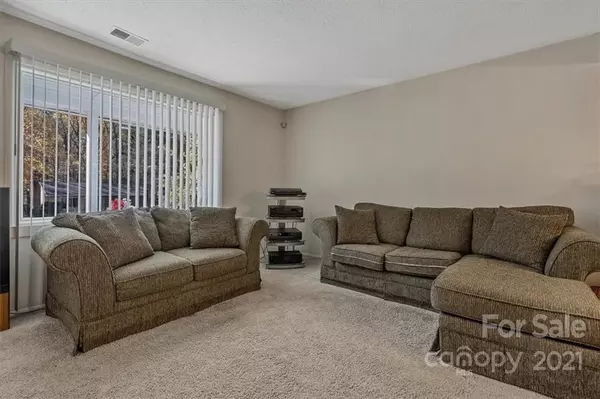$315,000
$300,000
5.0%For more information regarding the value of a property, please contact us for a free consultation.
4 Beds
3 Baths
2,160 SqFt
SOLD DATE : 01/14/2022
Key Details
Sold Price $315,000
Property Type Single Family Home
Sub Type Single Family Residence
Listing Status Sold
Purchase Type For Sale
Square Footage 2,160 sqft
Price per Sqft $145
Subdivision Idlewild South
MLS Listing ID 3805351
Sold Date 01/14/22
Style Traditional
Bedrooms 4
Full Baths 2
Half Baths 1
Year Built 1979
Lot Size 10,890 Sqft
Acres 0.25
Lot Dimensions 78x1469x79x155
Property Description
Welcome to this 4 bedroom, 2.5 bath home with a screened in porch in the Idlewild South neighborhood in Charlotte, NC. Situated on a quarter of an acre lot and surrounded by mature trees, this home features a front porch, front living room that is open to the dining room and a back living room with laminate wood floors and a brick feature wall with fire place. The kitchen has granite counter tops, a peninsula with bar stool seating, SS appliances and a breakfast nook that leads to the living room and back screened in porch. Upstairs the primary bedroom has wood floors, a private ensuite and WIC. 3 secondary bedrooms share access to a full hall bathroom.
Enjoy time outside in the screened room or on the oversized back deck overlooking the fully fenced backyard. Located inside the I-485 loop, this home is close to all the shops, restaurants, entertainment and highway access the Charlotte Metro Region has to offer.
Location
State NC
County Mecklenburg
Interior
Heating Central, Gas Hot Air Furnace
Flooring Carpet, Vinyl
Fireplaces Type Gas Log, Great Room
Fireplace true
Appliance Cable Prewire, Ceiling Fan(s), CO Detector, Dishwasher, Disposal, Electric Oven, Electric Range, Exhaust Fan, Exhaust Hood, Plumbed For Ice Maker, Self Cleaning Oven
Exterior
Community Features Walking Trails
Building
Building Description Brick Partial,Vinyl Siding, Two Story
Foundation Slab
Sewer Public Sewer
Water Public
Architectural Style Traditional
Structure Type Brick Partial,Vinyl Siding
New Construction false
Schools
Elementary Schools Piney Grove
Middle Schools Albemarle
High Schools Butler
Others
Acceptable Financing Cash, Conventional, FHA, USDA Loan, VA Loan
Listing Terms Cash, Conventional, FHA, USDA Loan, VA Loan
Special Listing Condition None
Read Less Info
Want to know what your home might be worth? Contact us for a FREE valuation!

Our team is ready to help you sell your home for the highest possible price ASAP
© 2024 Listings courtesy of Canopy MLS as distributed by MLS GRID. All Rights Reserved.
Bought with Cynthia Walker • Essence Realty

"My job is to find and attract mastery-based agents to the office, protect the culture, and make sure everyone is happy! "






