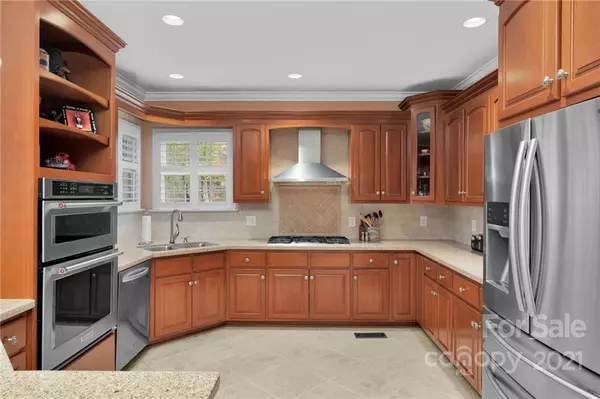$853,000
$750,000
13.7%For more information regarding the value of a property, please contact us for a free consultation.
5 Beds
4 Baths
3,895 SqFt
SOLD DATE : 01/13/2022
Key Details
Sold Price $853,000
Property Type Single Family Home
Sub Type Single Family Residence
Listing Status Sold
Purchase Type For Sale
Square Footage 3,895 sqft
Price per Sqft $218
Subdivision Antioch Plantation
MLS Listing ID 3810016
Sold Date 01/13/22
Style Traditional
Bedrooms 5
Full Baths 3
Half Baths 1
Year Built 1999
Lot Size 0.930 Acres
Acres 0.93
Lot Dimensions 189x311x68x314
Property Description
Stunning tumbled brick home on a fantastic lot of almost an acre in Matthews on a cul de sac & zoned for Weddington schools! Wood floors in much of the open main floor which includes plantation shutters, an office w/French doors & double tray ceiling, a dining room w/beautiful wainscoting & crown moldings & a stunning 2 story great room w/ coffered ceiling & wood burning fireplace w/gas burner tube. The kitchen features 42" cherry cabinets, SS appliances, silestone counters, a breakfast bar, & a beverage fridge. The grand owner's suite on the main has a deep triple tray ceiling, a sitting area, & a huge barn door entry into a spa-like bath w/ walk-in glass shower. Upstairs are three spacious bedrooms, a large bed/bonus room, two full baths, & walk-in storage space. A screened porch & a cement stamped patio w/ fire pit overlook the huge fenced backyard w/ charming shed. Other great features include a side-load 2 car garage, a whole house water softener, & an encapsulated crawl space!
Location
State NC
County Union
Interior
Interior Features Attic Walk In, Breakfast Bar, Garden Tub, Kitchen Island, Open Floorplan, Pantry, Tray Ceiling, Walk-In Closet(s)
Heating Central, Gas Hot Air Furnace
Flooring Carpet, Tile, Wood
Fireplaces Type Great Room
Fireplace true
Appliance Bar Fridge, Cable Prewire, Ceiling Fan(s), Gas Cooktop, Dishwasher, Disposal, Electric Oven, Electric Dryer Hookup, Plumbed For Ice Maker, Microwave, Self Cleaning Oven, Wall Oven
Exterior
Exterior Feature Fence, Fire Pit, Shed(s)
Building
Lot Description Cul-De-Sac, Green Area, Wooded
Building Description Brick, Two Story
Foundation Crawl Space
Sewer Septic Installed
Water Well
Architectural Style Traditional
Structure Type Brick
New Construction false
Schools
Elementary Schools Weddington
Middle Schools Weddington
High Schools Weddington
Others
Acceptable Financing Cash, Conventional
Listing Terms Cash, Conventional
Special Listing Condition None
Read Less Info
Want to know what your home might be worth? Contact us for a FREE valuation!

Our team is ready to help you sell your home for the highest possible price ASAP
© 2024 Listings courtesy of Canopy MLS as distributed by MLS GRID. All Rights Reserved.
Bought with Chelsea Weisensel • Keller Williams Select

"My job is to find and attract mastery-based agents to the office, protect the culture, and make sure everyone is happy! "






