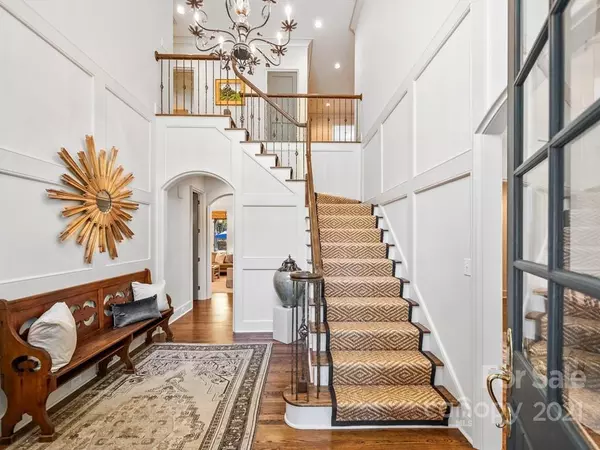$2,612,500
$2,695,000
3.1%For more information regarding the value of a property, please contact us for a free consultation.
5 Beds
5 Baths
5,533 SqFt
SOLD DATE : 01/04/2022
Key Details
Sold Price $2,612,500
Property Type Single Family Home
Sub Type Single Family Residence
Listing Status Sold
Purchase Type For Sale
Square Footage 5,533 sqft
Price per Sqft $472
Subdivision Pellyn Wood
MLS Listing ID 3799568
Sold Date 01/04/22
Style French Provincial
Bedrooms 5
Full Baths 4
Half Baths 1
Year Built 1996
Lot Size 1.010 Acres
Acres 1.01
Lot Dimensions 168x256
Property Description
Stately home in Pellyn Wood situated on 1.01 acres with a park-like setting is a pleasure to show! Wonderful sight lines from every room with views of the heated pool and private back yard. The elegant foyer is flanked by a formal living room with coffered ceiling and formal dining room. Fabulous custom designed kitchen with Mint Hill cabinets, Calcutta gold marble counters, two built-in SubZero refrigerators, Thermador 6-burner range, dishwasher and microwave. The kitchen is open to the breakfast area and family room with a wet bar & beverage fridge. Main level primary suite with his & hers closets and a completely renovated bathroom. Two sets of stairs lead up to a loft area and four additional bedrooms, all with access to a bathroom. Large bonus room features ship lapped walls and plenty of space to watch a movie, exercise, relax or work. Covered terrace overlooks the pool & grilling station. Spacious 3 car garage with finished floors. This beautiful home will not disappoint!
Location
State NC
County Mecklenburg
Interior
Interior Features Attic Stairs Fixed, Built Ins, Kitchen Island, Walk-In Pantry, Wet Bar
Heating Central
Flooring Carpet, Tile, Wood
Fireplaces Type Great Room, Living Room, Wood Burning
Fireplace true
Appliance Bar Fridge, Cable Prewire, Ceiling Fan(s), Dishwasher, Gas Oven, Gas Range, Microwave, Refrigerator, Wine Refrigerator
Exterior
Exterior Feature Fence, Gas Grill, In Ground Pool
Roof Type Shingle
Building
Building Description Brick, Two Story
Foundation Crawl Space
Sewer Public Sewer
Water Public
Architectural Style French Provincial
Structure Type Brick
New Construction false
Schools
Elementary Schools Sharon
Middle Schools Carmel
High Schools Myers Park
Others
Acceptable Financing Cash, Conventional
Listing Terms Cash, Conventional
Special Listing Condition None
Read Less Info
Want to know what your home might be worth? Contact us for a FREE valuation!

Our team is ready to help you sell your home for the highest possible price ASAP
© 2024 Listings courtesy of Canopy MLS as distributed by MLS GRID. All Rights Reserved.
Bought with Lauren Dayton • Helen Adams Realty

"My job is to find and attract mastery-based agents to the office, protect the culture, and make sure everyone is happy! "






