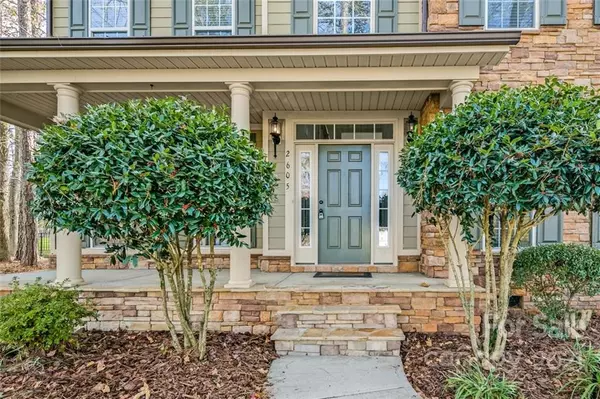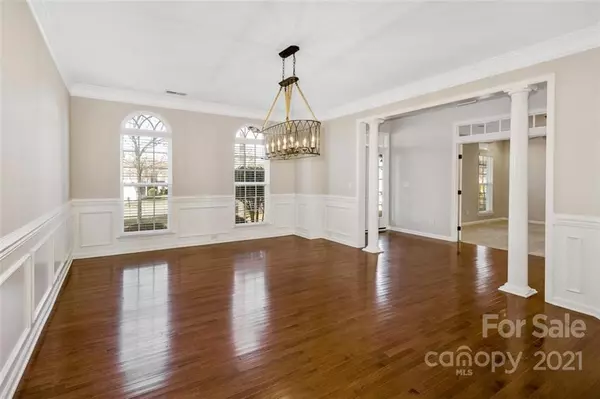$700,000
$675,000
3.7%For more information regarding the value of a property, please contact us for a free consultation.
4 Beds
4 Baths
4,256 SqFt
SOLD DATE : 01/04/2022
Key Details
Sold Price $700,000
Property Type Single Family Home
Sub Type Single Family Residence
Listing Status Sold
Purchase Type For Sale
Square Footage 4,256 sqft
Price per Sqft $164
Subdivision Pleasant Ridge
MLS Listing ID 3809395
Sold Date 01/04/22
Style Traditional
Bedrooms 4
Full Baths 3
Half Baths 1
HOA Fees $23/qua
HOA Y/N 1
Year Built 2007
Lot Size 0.500 Acres
Acres 0.5
Lot Dimensions 106x208
Property Description
This beautiful home welcomes you with spacious sun filled rooms & a wonderful layout for entertaining. Soaring 2 story ceilings in great room are warmed by stone fireplace w gas logs. Chef's dream kitchen w large island, electric cooktop, double ovens, granite & tons of storage. Breakfast room flanked w windows overlooks serene yard. Butlers pantry walks through to large formal dining room. Home office w double glass doors makes working from home a breeze. Primary suite on main floor w sitting room, his & hers closets & luxury bath. Second level features 2 secondary bedrooms w jack-n-jill bath. Third bedroom w hall bath. Oversized bonus room is a perfect entertaining spot for the family, a playroom or a movie room. Quaint neighborhood w mature trees. Home sits on half an acre on a dead end street & is very quiet. Fantastic backyard flanked w trees offers plenty of room to play and provides plenty of privacy. Fantastic Matthews location is convenient to shopping, restaurants and more.
Location
State NC
County Mecklenburg
Interior
Interior Features Attic Stairs Pulldown, Breakfast Bar, Cathedral Ceiling(s), Garden Tub, Kitchen Island, Vaulted Ceiling, Walk-In Closet(s), Walk-In Pantry
Heating Central, Gas Hot Air Furnace
Flooring Carpet, Hardwood, Tile
Fireplaces Type Gas Log, Great Room
Fireplace true
Appliance Cable Prewire, Ceiling Fan(s), Electric Cooktop, Dishwasher, Disposal, Double Oven, Plumbed For Ice Maker, Microwave, Refrigerator, Wall Oven
Exterior
Waterfront Description None
Roof Type Composition
Building
Lot Description Level, Private
Building Description Fiber Cement,Stone, Two Story
Foundation Crawl Space
Sewer Public Sewer
Water Public
Architectural Style Traditional
Structure Type Fiber Cement,Stone
New Construction false
Schools
Elementary Schools Matthews
Middle Schools Crestdale
High Schools Butler
Others
HOA Name Cedar Management
Acceptable Financing Cash, Conventional
Listing Terms Cash, Conventional
Special Listing Condition None
Read Less Info
Want to know what your home might be worth? Contact us for a FREE valuation!

Our team is ready to help you sell your home for the highest possible price ASAP
© 2024 Listings courtesy of Canopy MLS as distributed by MLS GRID. All Rights Reserved.
Bought with Hannah Harshman • Keller Williams South Park

"My job is to find and attract mastery-based agents to the office, protect the culture, and make sure everyone is happy! "






