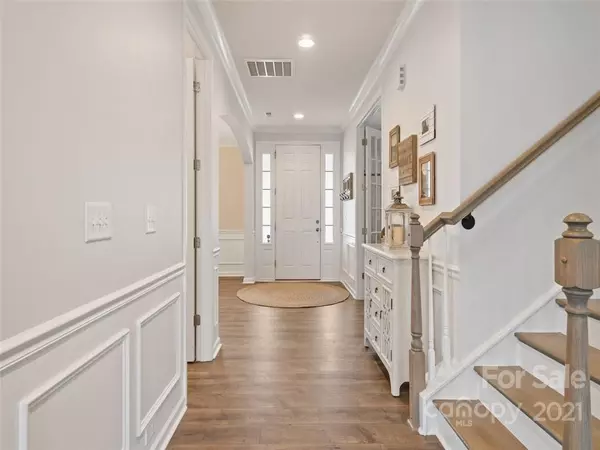$695,000
$650,000
6.9%For more information regarding the value of a property, please contact us for a free consultation.
5 Beds
5 Baths
3,892 SqFt
SOLD DATE : 01/03/2022
Key Details
Sold Price $695,000
Property Type Single Family Home
Sub Type Single Family Residence
Listing Status Sold
Purchase Type For Sale
Square Footage 3,892 sqft
Price per Sqft $178
Subdivision The Overlook At Barber Rock
MLS Listing ID 3807296
Sold Date 01/03/22
Style Arts and Crafts
Bedrooms 5
Full Baths 4
Half Baths 1
HOA Fees $95/ann
HOA Y/N 1
Year Built 2019
Lot Size 0.260 Acres
Acres 0.26
Property Description
Like-new construction without the wait! This open concept floor plan satisfies the need for space, function, and privacy. Main floor dedicated office facilitates a peaceful work from home environment. Whether for day to day use or entertaining, large dine-at Granite kitchen island provides additional counter space for prep and comfortable seating. Gourmet kitchen includes stainless steel hooded range, 36-inch gas cooktop, wall oven & convection microwave, Quartz counter tops in kitchen & butler's pantry. Main floor guest suite leaves guests feeling welcome while providing an abundance of privacy during their stay. XL upper level bedrooms and bonus room for added areas of opportunity to enjoy featuring upgraded bathrooms both include both en-suite and jack and jill with granite countertops and upgraded cabinetry! Large, leveled, fenced in yard with brand new custom pergola and stone sitting wall with fire pit to be enjoyed year round. Highly sought Overlook at Barber Rock opportunity!
Location
State SC
County Lancaster
Interior
Interior Features Attic Walk In, Garden Tub, Kitchen Island, Open Floorplan, Tray Ceiling, Walk-In Closet(s), Walk-In Pantry
Heating Natural Gas
Flooring Carpet, Hardwood, Tile
Fireplaces Type Family Room, Gas Log, Vented, Gas
Appliance Cable Prewire, CO Detector, Convection Oven, Gas Cooktop, Dishwasher, Disposal, Electric Dryer Hookup, Exhaust Fan, Exhaust Hood, Plumbed For Ice Maker, Microwave, Natural Gas, Oven, Self Cleaning Oven, Wall Oven
Exterior
Exterior Feature Fence, Fire Pit, Pergola
Community Features Cabana, Outdoor Pool, Sidewalks, Street Lights
Roof Type Shingle
Building
Building Description Fiber Cement,Stone, Two Story
Foundation Slab
Sewer County Sewer
Water County Water
Architectural Style Arts and Crafts
Structure Type Fiber Cement,Stone
New Construction false
Schools
Elementary Schools Harrisburg
Middle Schools Indian Land
High Schools Indian Land
Others
HOA Name AMS
Acceptable Financing Cash, Conventional, FHA, VA Loan
Listing Terms Cash, Conventional, FHA, VA Loan
Special Listing Condition None
Read Less Info
Want to know what your home might be worth? Contact us for a FREE valuation!

Our team is ready to help you sell your home for the highest possible price ASAP
© 2024 Listings courtesy of Canopy MLS as distributed by MLS GRID. All Rights Reserved.
Bought with Brittney Wall • Coldwell Banker Realty

"My job is to find and attract mastery-based agents to the office, protect the culture, and make sure everyone is happy! "






