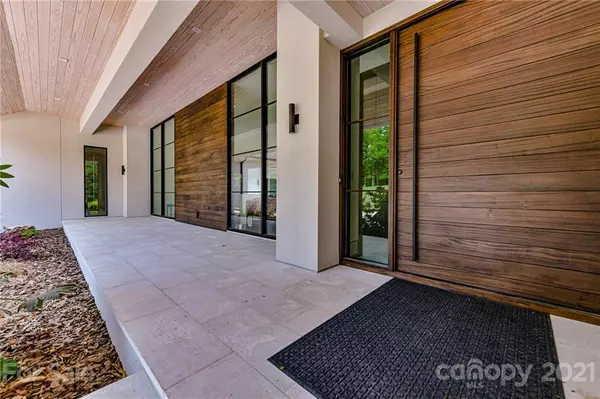$3,607,500
$3,995,000
9.7%For more information regarding the value of a property, please contact us for a free consultation.
5 Beds
6 Baths
5,936 SqFt
SOLD DATE : 12/29/2021
Key Details
Sold Price $3,607,500
Property Type Single Family Home
Sub Type Single Family Residence
Listing Status Sold
Purchase Type For Sale
Square Footage 5,936 sqft
Price per Sqft $607
Subdivision Pellyn Wood
MLS Listing ID 3579075
Sold Date 12/29/21
Style Modern
Bedrooms 5
Full Baths 5
Half Baths 1
HOA Fees $37/ann
HOA Y/N 1
Year Built 2019
Lot Size 1.400 Acres
Acres 1.4
Lot Dimensions 256x288x126x410
Property Description
Modern, minimalist, private and serene describe this custom home in Pellyn Wood. Constructed in 2019, this property is truly one of a kind. The 10ft pivot front door welcomes you to a walnut paneled entry that adds warmth & elegance to the space. A very thoughtful design gives you an open concept w/12ft ceiling height on the main level, polished concrete floors & a wall of 12ft floor-to-ceiling windows & doors that overlook a stunning outdoor space. An inviting pool w/spa draws your eyes outside. Beyond is a terraced backyard leading to a beautiful lake w/custom dock that is equipped w/built-in seating, bar appliances & stairs for easy kayak/canoe access on the water. There is a custom stone patio for entertaining outdoors that features a wood burning fireplace for cozy gatherings. The main floor living area opens to a modern, well equipped kitchen & butlery. Master bedroom and guest suite are located on the main level with 3 additional bedrooms & bathrooms located upstairs.
Location
State NC
County Mecklenburg
Body of Water Pellyn Wood Lake
Interior
Interior Features Attic Stairs Pulldown, Drop Zone, Kitchen Island, Open Floorplan, Pantry, Walk-In Closet(s), Window Treatments
Heating Central, Gas Hot Air Furnace, Multizone A/C, Zoned
Flooring Concrete, Marble, Tile, Wood
Fireplaces Type Vented, Living Room, Wood Burning
Fireplace true
Appliance Cable Prewire, CO Detector, Convection Oven, Dishwasher, Disposal, Dryer, Dual Flush Toilets, Electric Oven, Electric Dryer Hookup, Exhaust Fan, Exhaust Hood, Freezer, Gas Oven, Gas Range, Generator, Indoor Grill, Plumbed For Ice Maker, Microwave, Natural Gas, Network Ready, Self Cleaning Oven, Wall Oven, Warming Drawer, Washer
Exterior
Exterior Feature Fence, In-Ground Irrigation, Outdoor Fireplace, In Ground Pool, Terrace
Community Features Lake
Waterfront Description Dock
Roof Type Shingle
Building
Lot Description Lake On Property, Waterfront
Building Description Stucco, One and a Half Story
Foundation Crawl Space, Crawl Space
Builder Name Gerrard
Sewer Public Sewer
Water Public
Architectural Style Modern
Structure Type Stucco
New Construction false
Schools
Elementary Schools Sharon
Middle Schools Carmel
High Schools Myers Park
Others
Acceptable Financing Cash, Conventional
Listing Terms Cash, Conventional
Special Listing Condition None
Read Less Info
Want to know what your home might be worth? Contact us for a FREE valuation!

Our team is ready to help you sell your home for the highest possible price ASAP
© 2024 Listings courtesy of Canopy MLS as distributed by MLS GRID. All Rights Reserved.
Bought with Meetika Kapur • NorthGroup Real Estate, Inc.

"My job is to find and attract mastery-based agents to the office, protect the culture, and make sure everyone is happy! "






