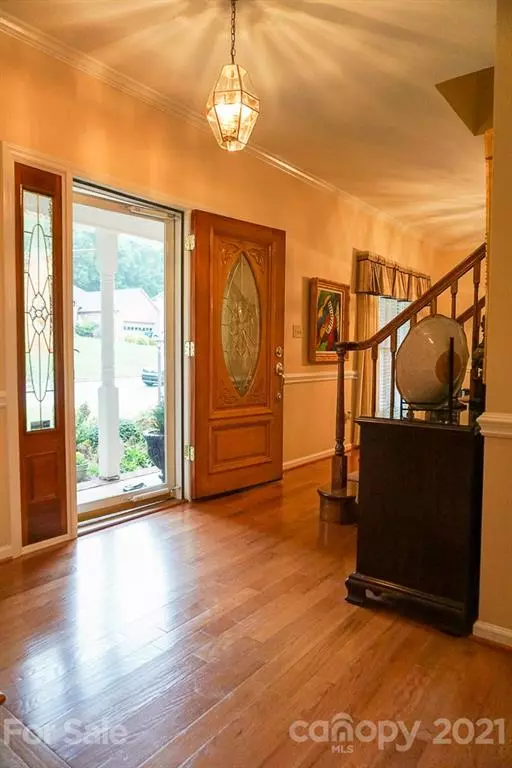$399,900
$399,900
For more information regarding the value of a property, please contact us for a free consultation.
4 Beds
3 Baths
3,095 SqFt
SOLD DATE : 12/16/2021
Key Details
Sold Price $399,900
Property Type Single Family Home
Sub Type Single Family Residence
Listing Status Sold
Purchase Type For Sale
Square Footage 3,095 sqft
Price per Sqft $129
Subdivision Meadow Creek
MLS Listing ID 3784423
Sold Date 12/16/21
Bedrooms 4
Full Baths 2
Half Baths 1
Year Built 1992
Lot Size 0.310 Acres
Acres 0.31
Property Description
Beautiful, meticulously maintained home in Meadow Creek--convenient location of NE Hickory! Charming covered front porch, brick paver front walkway & lovely landscaping. The inviting foyer offers hardwood floors & takes you to the formal LR (on the RT) which could also be an office/study. On the left of the foyer is the formal DR w/chair rail moldings. In the back of the home is a spacious den w/gas log FP (no propane tank for hkup),a dining area & access to the gorgeous screened porch w/vltd ceiling & deck overlooking the private bkyard. Updated kitchen offers quartz tops/tile bksplsh & a lndry rm. Large dbl garage on main w/pull down floored attic access-great for storage. The upper lvl incds a master BR w/private bath & 2 walk-in closets (1 is cedar lined). 3 addit. BRs & a nice full bath off the hall. Full, partially fin. lower level offers a large family room/teenage hangout, lots of storage/game closet space, built-ins, dry patio access, & an unfinished area for more storage.
Location
State NC
County Catawba
Interior
Interior Features Attic Other, Attic Stairs Pulldown, Built Ins, Pantry, Walk-In Closet(s)
Heating Heat Pump, Heat Pump, See Remarks
Flooring Carpet, Hardwood, Tile
Fireplaces Type Den
Fireplace true
Appliance Ceiling Fan(s), Dishwasher, Disposal, Electric Dryer Hookup, Electric Range, Plumbed For Ice Maker, Microwave, Refrigerator, Security System, Self Cleaning Oven
Exterior
Community Features None
Waterfront Description None
Roof Type Shingle
Building
Lot Description Creek Front, Level, Sloped, Wooded
Building Description Brick Partial,Vinyl Siding, Two Story/Basement
Foundation Basement, Basement Inside Entrance, Basement Outside Entrance, Basement Partially Finished, Block
Sewer Public Sewer
Water Public
Structure Type Brick Partial,Vinyl Siding
New Construction false
Schools
Elementary Schools Jenkins
Middle Schools Northview
High Schools Hickory
Others
Restrictions Deed,Subdivision
Special Listing Condition None
Read Less Info
Want to know what your home might be worth? Contact us for a FREE valuation!

Our team is ready to help you sell your home for the highest possible price ASAP
© 2024 Listings courtesy of Canopy MLS as distributed by MLS GRID. All Rights Reserved.
Bought with Xan Pilgrim • The Joan Killian Everett Company, LLC

"My job is to find and attract mastery-based agents to the office, protect the culture, and make sure everyone is happy! "






