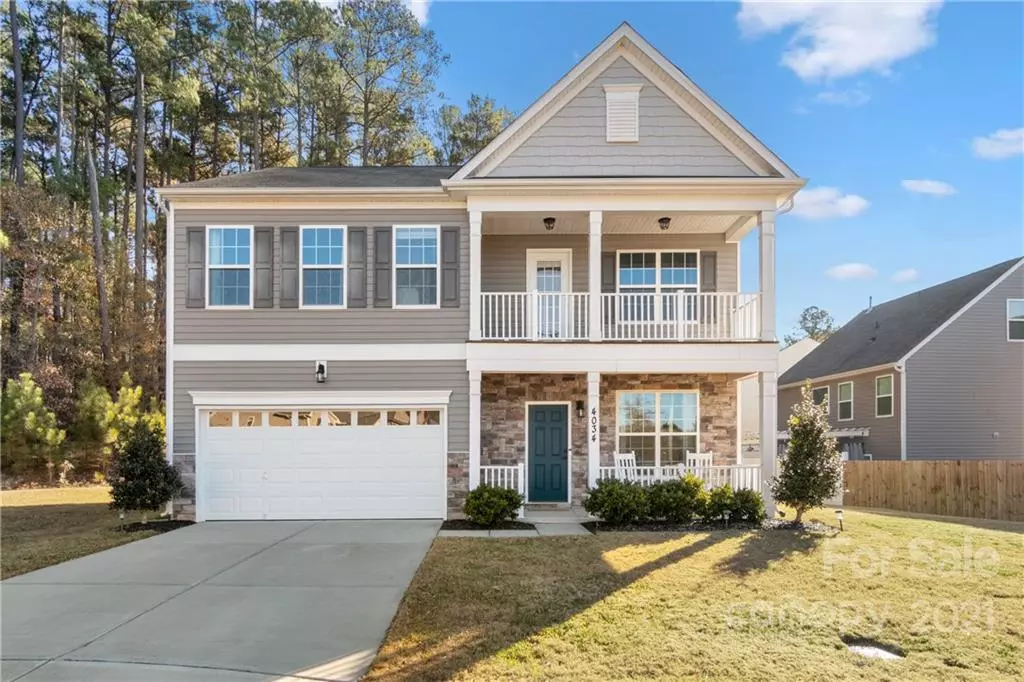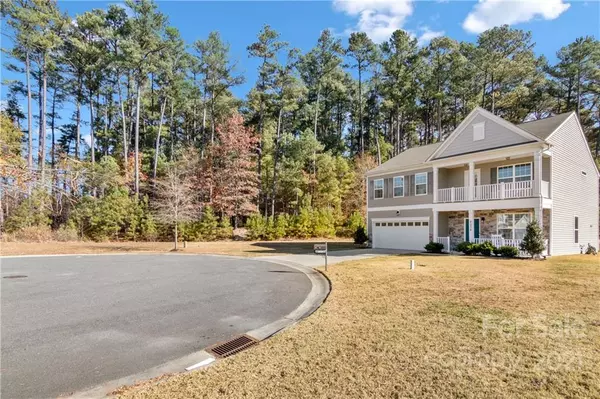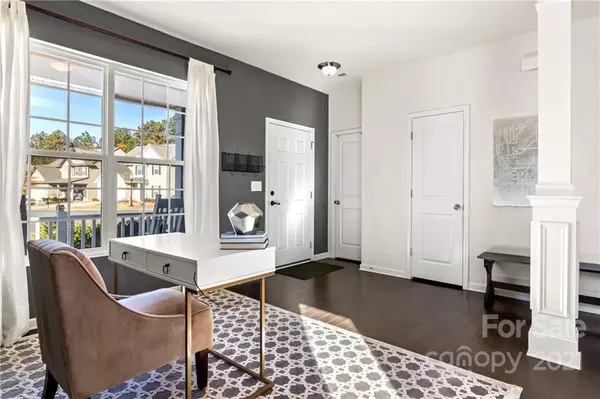$392,000
$365,000
7.4%For more information regarding the value of a property, please contact us for a free consultation.
4 Beds
3 Baths
2,531 SqFt
SOLD DATE : 12/21/2021
Key Details
Sold Price $392,000
Property Type Single Family Home
Sub Type Single Family Residence
Listing Status Sold
Purchase Type For Sale
Square Footage 2,531 sqft
Price per Sqft $154
Subdivision The Village At Parkside
MLS Listing ID 3809836
Sold Date 12/21/21
Style Transitional
Bedrooms 4
Full Baths 2
Half Baths 1
HOA Fees $53/qua
HOA Y/N 1
Year Built 2016
Lot Size 0.350 Acres
Acres 0.35
Property Description
RARE FIND!! Beautiful 4bd/2.5ba home on a large premium cul-de-sac lot with no other houses beside it. Home has tons of upgrades including a gourmet style kitchen with granite countertop, gas range, and a walled oven and microwave combo. It has LVP flooring throughout the main floor and a gorgeous recently added board and batten wall in the family room. Upstairs include a loft, laundry room, three very spacious secondary bedrooms and the Master bedroom. The master bedroom boasts a lovely trey ceiling and has its own private balcony that's perfect for sitting out, sipping on that freshly brewed coffee on a crisp Autumn morning. Master bathroom has dual sinks, a large shower and a large walk-in closet. Head on outside to the backyard and relax under the covered patio that comes already equipped with a natural gas line connection for your grill. It doesn't get any better than this!
Location
State NC
County Gaston
Interior
Interior Features Kitchen Island, Pantry, Tray Ceiling, Walk-In Closet(s)
Heating Central, Heat Pump
Flooring Carpet, Vinyl
Fireplace false
Appliance Dishwasher, Disposal, Gas Range, Microwave, Wall Oven
Exterior
Community Features Outdoor Pool
Building
Lot Description Cul-De-Sac, Wooded
Building Description Stone Veneer,Vinyl Siding, Two Story
Foundation Slab
Builder Name Eastwood
Sewer Public Sewer
Water Public
Architectural Style Transitional
Structure Type Stone Veneer,Vinyl Siding
New Construction false
Schools
Elementary Schools Unspecified
Middle Schools Unspecified
High Schools Unspecified
Others
HOA Name Hawthorne Management
Acceptable Financing Cash, Conventional, FHA, VA Loan
Listing Terms Cash, Conventional, FHA, VA Loan
Special Listing Condition None
Read Less Info
Want to know what your home might be worth? Contact us for a FREE valuation!

Our team is ready to help you sell your home for the highest possible price ASAP
© 2024 Listings courtesy of Canopy MLS as distributed by MLS GRID. All Rights Reserved.
Bought with Tim Szatko • Velocity Properties LLC

"My job is to find and attract mastery-based agents to the office, protect the culture, and make sure everyone is happy! "






