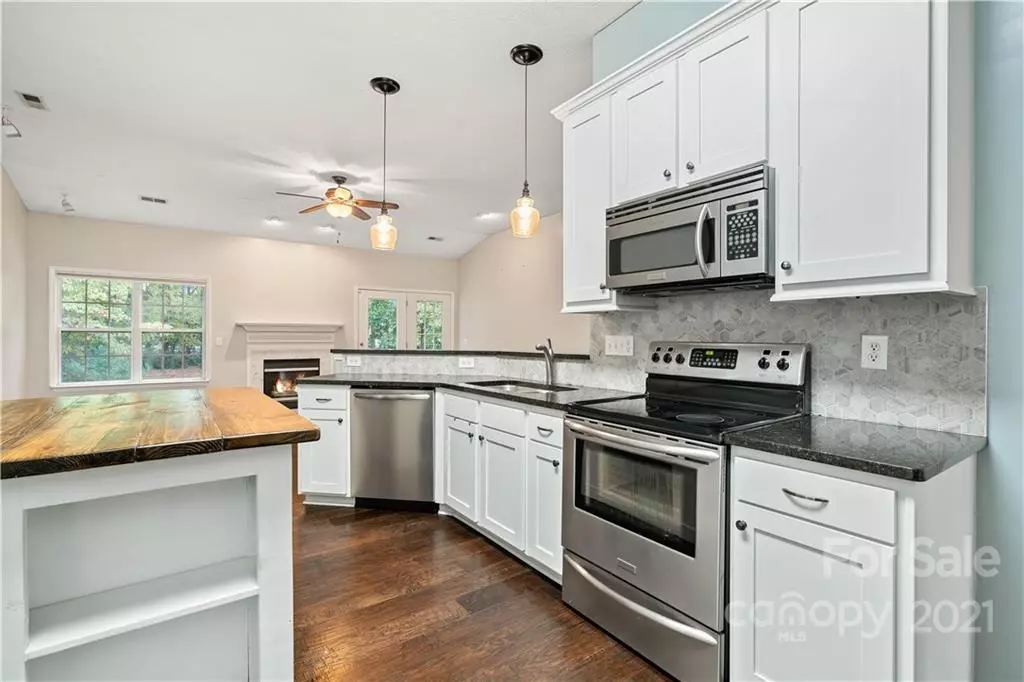$421,000
$399,000
5.5%For more information regarding the value of a property, please contact us for a free consultation.
3 Beds
2 Baths
2,183 SqFt
SOLD DATE : 12/17/2021
Key Details
Sold Price $421,000
Property Type Single Family Home
Sub Type Single Family Residence
Listing Status Sold
Purchase Type For Sale
Square Footage 2,183 sqft
Price per Sqft $192
Subdivision The Villages Of Leacroft
MLS Listing ID 3803563
Sold Date 12/17/21
Style Ranch
Bedrooms 3
Full Baths 2
HOA Fees $47/ann
HOA Y/N 1
Year Built 1997
Lot Size 0.476 Acres
Acres 0.476
Property Description
You don't want to miss this hard to find ranch home with beautiful updates throughout and in a prime location convenient to major highways and necessities. This cul-de-sac home welcomes you with landscaped garden beds and a rocking chair front porch. Amateur chef who loves to entertain? The kitchen is complete with gorgeous granite countertops, ceramic tile backsplash, 42" cabinets, stainless appliances, custom island for additional storage and an oversized pantry! The dining area, full of natural light, was added in 2015, expanding the open layout. Sliding glass doors lead to the expansive back patio which spans the back of the home providing additional entertaining space and a private oasis to enjoy summer nights. The patio is accessible from living area where a motorized Sunbrella awning is installed to provide shade on hot summer days. Stepping stones lead to a fire pit for those chillier nights. Large shed for additional storage.Whole home humidifier and invisible fence installed.
Location
State NC
County Mecklenburg
Interior
Interior Features Breakfast Bar, Cathedral Ceiling(s), Kitchen Island, Open Floorplan, Pantry, Walk-In Closet(s), Walk-In Pantry, Window Treatments
Heating Central
Flooring Carpet, Tile
Fireplaces Type Gas Log, Living Room
Appliance Cable Prewire, Ceiling Fan(s), Dishwasher, Disposal, Electric Oven, Electric Dryer Hookup, Electric Range, Microwave, Natural Gas, Refrigerator, Self Cleaning Oven, Surround Sound
Exterior
Exterior Feature Fire Pit, Shed(s)
Community Features Outdoor Pool, Playground, Recreation Area, Street Lights, Tennis Court(s)
Roof Type Shingle
Building
Lot Description Cul-De-Sac, Level, Private, Wooded
Building Description Brick Partial,Vinyl Siding, One Story
Foundation Slab
Sewer Public Sewer
Water Public
Architectural Style Ranch
Structure Type Brick Partial,Vinyl Siding
New Construction false
Schools
Elementary Schools Unspecified
Middle Schools Unspecified
High Schools Unspecified
Others
HOA Name Henderson Properties
Restrictions No Representation
Acceptable Financing Cash, Conventional, FHA, VA Loan
Listing Terms Cash, Conventional, FHA, VA Loan
Special Listing Condition None
Read Less Info
Want to know what your home might be worth? Contact us for a FREE valuation!

Our team is ready to help you sell your home for the highest possible price ASAP
© 2024 Listings courtesy of Canopy MLS as distributed by MLS GRID. All Rights Reserved.
Bought with Rex Carson Herman • Keller Williams South Park

"My job is to find and attract mastery-based agents to the office, protect the culture, and make sure everyone is happy! "






