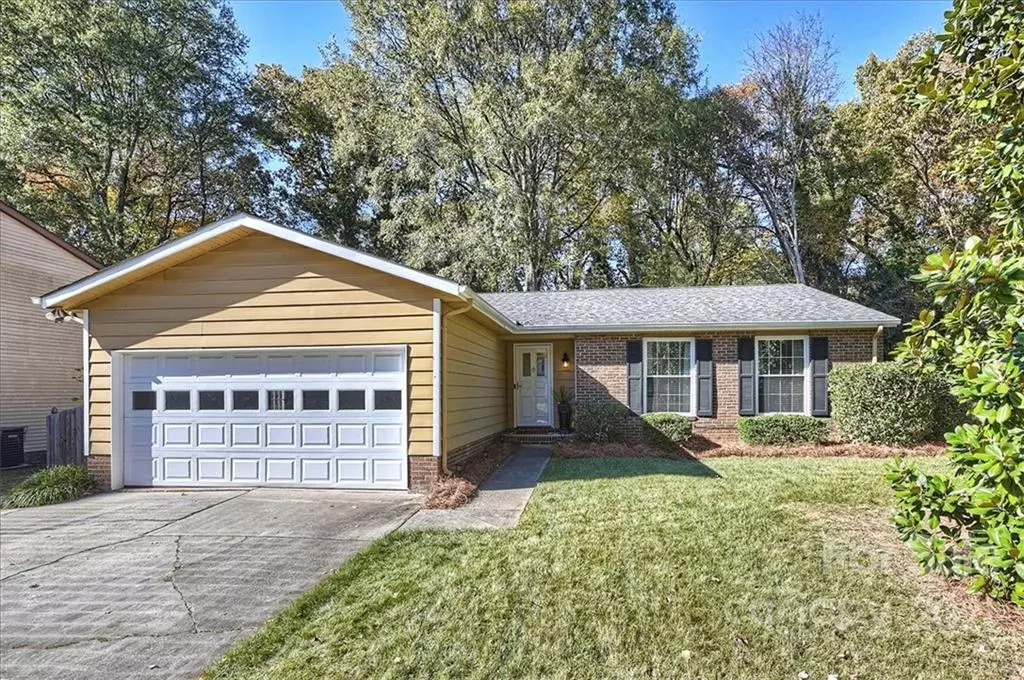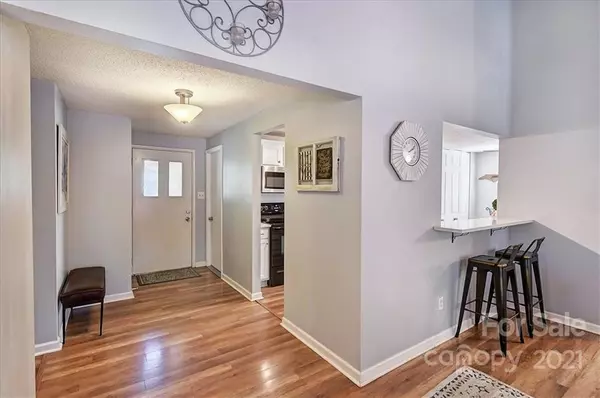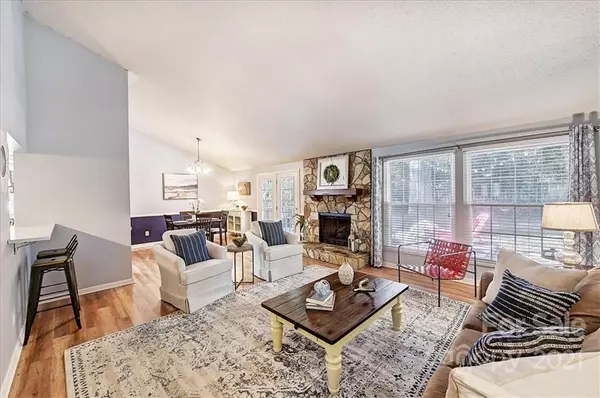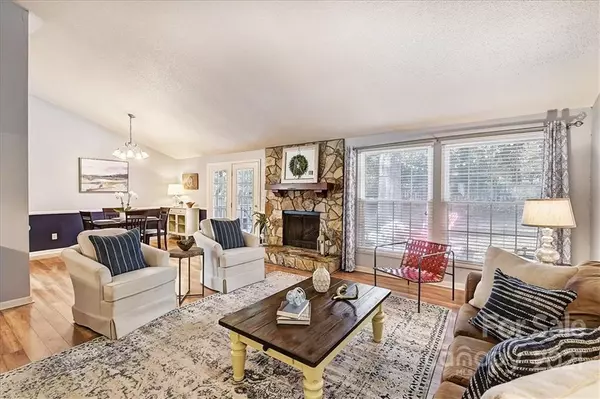$399,000
$399,000
For more information regarding the value of a property, please contact us for a free consultation.
3 Beds
2 Baths
1,416 SqFt
SOLD DATE : 12/15/2021
Key Details
Sold Price $399,000
Property Type Single Family Home
Sub Type Single Family Residence
Listing Status Sold
Purchase Type For Sale
Square Footage 1,416 sqft
Price per Sqft $281
Subdivision Waverly Hall
MLS Listing ID 3802892
Sold Date 12/15/21
Style Ranch
Bedrooms 3
Full Baths 2
Year Built 1979
Lot Size 0.280 Acres
Acres 0.28
Lot Dimensions 80x150x80x150
Property Description
SHOWINGS BEGIN at 11:00 am Friday November 12th on this adorable ranch home in the sought after Waverly Hall neighborhood. Open floor plan with renovated kitchen including quartz countertops. Renovated bathrooms plus wood flooring throughout the main living areas. Private flat fenced-in yard with large deck is perfect for outdoor entertaining. 2-Car garage and ground level front entrance. Located minutes to shopping and dining in Cotswold and SouthPark. Central Charlotte location only a 15 minute commute to Uptown. Sardis Swim & Racquet Club is 1.5 miles away and has a phenomenal pool, tennis courts, and a clubhouse with lots of fun events...membership is optional. Several parks and greenways are located nearby...James Boyce Park and McAlpine Creek Park, Community Garden & Greenway offer lots of recreational opportunities. Proof of funds or financing must be submitted with the offer.
Location
State NC
County Mecklenburg
Interior
Interior Features Open Floorplan, Walk-In Closet(s)
Heating Heat Pump, Heat Pump
Flooring Laminate
Fireplaces Type Gas Log
Appliance Cable Prewire, Ceiling Fan(s), Electric Cooktop, Dishwasher, Disposal, Microwave, Oven
Exterior
Exterior Feature Fence
Roof Type Shingle
Building
Lot Description Private, Wooded
Building Description Aluminum Siding,Brick Partial, One Story
Foundation Slab
Sewer Public Sewer
Water Public
Architectural Style Ranch
Structure Type Aluminum Siding,Brick Partial
New Construction false
Schools
Elementary Schools Rama Road
Middle Schools Mcclintock
High Schools East Mecklenburg
Others
Acceptable Financing Cash, Conventional, FHA, VA Loan
Listing Terms Cash, Conventional, FHA, VA Loan
Special Listing Condition None
Read Less Info
Want to know what your home might be worth? Contact us for a FREE valuation!

Our team is ready to help you sell your home for the highest possible price ASAP
© 2024 Listings courtesy of Canopy MLS as distributed by MLS GRID. All Rights Reserved.
Bought with Genya Helms • Dickens Mitchener & Associates Inc

"My job is to find and attract mastery-based agents to the office, protect the culture, and make sure everyone is happy! "






