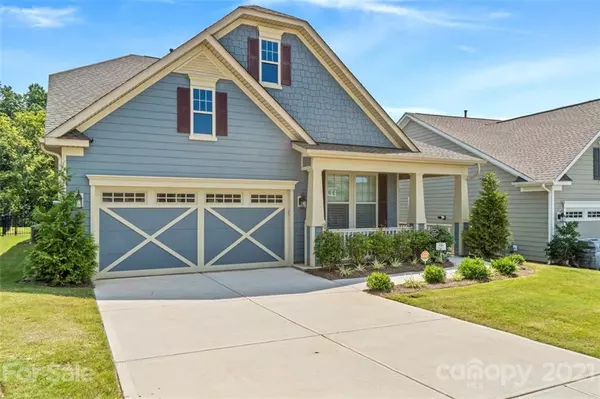$430,000
$450,000
4.4%For more information regarding the value of a property, please contact us for a free consultation.
2 Beds
2 Baths
1,824 SqFt
SOLD DATE : 08/31/2021
Key Details
Sold Price $430,000
Property Type Single Family Home
Sub Type Single Family Residence
Listing Status Sold
Purchase Type For Sale
Square Footage 1,824 sqft
Price per Sqft $235
Subdivision Cresswind
MLS Listing ID 3746262
Sold Date 08/31/21
Style Arts and Crafts
Bedrooms 2
Full Baths 2
HOA Fees $249/mo
HOA Y/N 1
Year Built 2019
Lot Size 6,534 Sqft
Acres 0.15
Property Description
Move in ready now! Craftsman style Dogwood plan beautifully appointed with fabulous wooded view. Gleaming hardwoods throughout main living area. Upgraded gourmet kitchen offers lots of cabinets with pull outs, soft close doors and drawers. SS appliances with microwave/wall oven, gas cooktop, vented hood, granite and backsplash. The spacious master suite is a must see with a large zero entry shower surrounded by gorgeous tile, dual sinks, and quartz countertops. A secondary bedroom and bath plus a large front office/flex room offer plenty of areas to call your own. Step outside from the dining area to a rear screen porch with an additional stamped concrete area and fenced in yard. Resort-style living at it's best! Community offering lawn care, community clubhouse, indoor and outdoor pool, hot tub, tennis, pickleball, bocce ball, fitness center and many wonderful clubs. This home has an added bonus of solar panels for huge energy savings plus electric car charger.
Location
State NC
County Mecklenburg
Interior
Interior Features Attic Stairs Pulldown, Cable Available, Kitchen Island, Open Floorplan, Pantry, Split Bedroom, Tray Ceiling, Walk-In Closet(s), Walk-In Pantry, Window Treatments, Other
Heating Central, Gas Hot Air Furnace
Flooring Carpet, Hardwood, Tile
Fireplaces Type Great Room
Fireplace true
Appliance Cable Prewire, Ceiling Fan(s), CO Detector, Gas Cooktop, Dishwasher, Disposal, Electric Dryer Hookup, Exhaust Hood, Plumbed For Ice Maker, Microwave, Network Ready, Refrigerator, Security System, Self Cleaning Oven, Wall Oven
Exterior
Exterior Feature Fence, In-Ground Irrigation, Lawn Maintenance, Other
Community Features 55 and Older, Business Center, Cabana, Clubhouse, Dog Park, Fitness Center, Game Court, Indoor Pool, Outdoor Pool, Picnic Area, Recreation Area, Sidewalks, Street Lights, Tennis Court(s)
Roof Type Shingle
Building
Lot Description Level, Views
Building Description Fiber Cement,Stone Veneer, 1 Story
Foundation Slab
Sewer Public Sewer
Water Public
Architectural Style Arts and Crafts
Structure Type Fiber Cement,Stone Veneer
New Construction false
Schools
Elementary Schools Unspecified
Middle Schools Unspecified
High Schools Unspecified
Others
HOA Name First Service Res.
Restrictions Architectural Review,Other - See Media/Remarks
Acceptable Financing Cash, Conventional
Listing Terms Cash, Conventional
Special Listing Condition None
Read Less Info
Want to know what your home might be worth? Contact us for a FREE valuation!

Our team is ready to help you sell your home for the highest possible price ASAP
© 2024 Listings courtesy of Canopy MLS as distributed by MLS GRID. All Rights Reserved.
Bought with Sumer Woods • EXP REALTY LLC

"My job is to find and attract mastery-based agents to the office, protect the culture, and make sure everyone is happy! "






