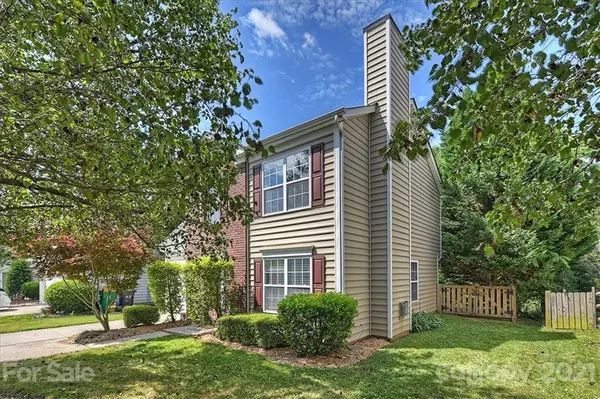$280,000
$260,000
7.7%For more information regarding the value of a property, please contact us for a free consultation.
3 Beds
3 Baths
1,440 SqFt
SOLD DATE : 06/16/2021
Key Details
Sold Price $280,000
Property Type Single Family Home
Sub Type Single Family Residence
Listing Status Sold
Purchase Type For Sale
Square Footage 1,440 sqft
Price per Sqft $194
Subdivision Stowe Creek
MLS Listing ID 3746085
Sold Date 06/16/21
Bedrooms 3
Full Baths 2
Half Baths 1
HOA Fees $37/ann
HOA Y/N 1
Year Built 2003
Lot Size 8,276 Sqft
Acres 0.19
Lot Dimensions 60x134x60x134
Property Description
This cozy 3 bedroom 2.5 bathroom house has beautiful hand scraped, engineered wood floors throughout the main level, brand new carpet on the second floor, fresh neutral paint throughout, a gas fireplace, a bonus room over the garage, a private patio overlooking the woods (doesn't back up to other homes!), & fully fenced in rear yard. Newer refrigerator, stainless dishwasher (new in 2020), disposal (2020), electric range/oven & built-in microwave. The A/C was replaced in (2014) and the furnace is brand new (2021). Additional features include custom bead board trim in guest room with custom closet shelving, built-in storage shelves in the garage & a community swimming pool. One of the hottest neighborhoods in the Steele Creek area due to proximity to Berewick shopping center, I-485, I-77, I-85, the airport, Lake Wylie and the Outlet Mall, Rivergate and Ayrsley shopping/dining centers. Seller is licensed agent.
Location
State NC
County Mecklenburg
Interior
Interior Features Attic Stairs Pulldown, Open Floorplan
Heating Central, Gas Hot Air Furnace
Flooring Carpet, Linoleum, Hardwood
Fireplaces Type Great Room
Fireplace true
Appliance Ceiling Fan(s), Dishwasher, Disposal, Electric Oven, Electric Dryer Hookup, Electric Range, Microwave, Natural Gas, Refrigerator
Exterior
Exterior Feature Fence
Community Features Outdoor Pool
Roof Type Composition
Building
Lot Description Sloped, Wooded
Building Description Brick Partial,Vinyl Siding, 2 Story
Foundation Slab
Sewer Public Sewer
Water Public
Structure Type Brick Partial,Vinyl Siding
New Construction false
Schools
Elementary Schools Berewick
Middle Schools Kennedy
High Schools Olympic
Others
HOA Name Cams Management
Restrictions Architectural Review
Acceptable Financing Cash, Conventional, FHA, VA Loan
Listing Terms Cash, Conventional, FHA, VA Loan
Special Listing Condition None
Read Less Info
Want to know what your home might be worth? Contact us for a FREE valuation!

Our team is ready to help you sell your home for the highest possible price ASAP
© 2024 Listings courtesy of Canopy MLS as distributed by MLS GRID. All Rights Reserved.
Bought with Alison Alston • Costello Real Estate and Investments

"My job is to find and attract mastery-based agents to the office, protect the culture, and make sure everyone is happy! "






