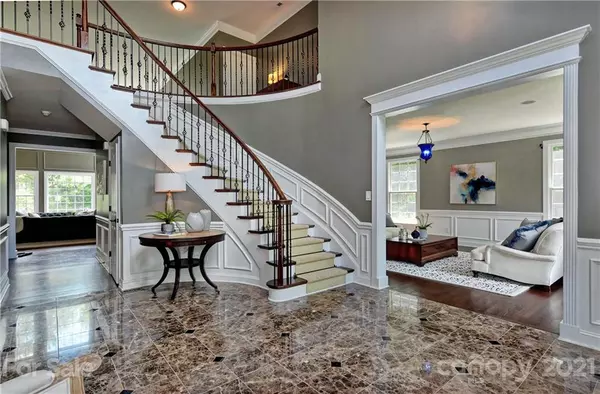$1,150,000
$1,225,000
6.1%For more information regarding the value of a property, please contact us for a free consultation.
6 Beds
6 Baths
8,732 SqFt
SOLD DATE : 08/27/2021
Key Details
Sold Price $1,150,000
Property Type Single Family Home
Sub Type Single Family Residence
Listing Status Sold
Purchase Type For Sale
Square Footage 8,732 sqft
Price per Sqft $131
Subdivision Lake Forest Preserve
MLS Listing ID 3748413
Sold Date 08/27/21
Style Transitional
Bedrooms 6
Full Baths 4
Half Baths 2
HOA Fees $110/ann
HOA Y/N 1
Year Built 2008
Lot Size 0.574 Acres
Acres 0.574
Lot Dimensions 26 x34 x145 x 75 x 124 x 75 x 146
Property Description
$$ Huge Price Reduction!Top Rated Weddington Schools! Grand Foyer boasts Marble Floors, Curved Staircase-elegant moldings, Vaulted ceilings! Rich Hardwoods on Main! Light filled LR opens to the inviting study w/built-ins! Banquet sized DR & butler's pantry TRUE- Chefs Kitchen w/Subzero Fridge, 6 burner Stovetop, DBL-ovens, 2 beverage Fridges w/ice maker! Huge Granite Island/Breakfast Bar! Sunny Breakfast RM that over looks Wooded Preserve. Impressive Limestone gas log frpl is the focal point of the stunning 2-story great room. Incredible 2nd floor owner's ensite features a sitting room, dual walk-in closets & spa bath. 4 additional large BRs & 2 full baths. Entire 3rd level Game Rm/Bonus Rm! Features Kitchenette, Quartz counters, wine racks & Bar seating. Newly Finished, 2400+HLA, Basement is AMAZING! Fully equipped Kitchen, SS appliances & Quartz Counters! Guest BR, BA, media & Exercise studio! Frenchdoor access to Outdoor Living area, Custom paverpatio w/Fireplc! Room for a POOL!!!
Location
State NC
County Union
Interior
Interior Features Attic Walk In, Breakfast Bar, Built Ins, Cable Available, Drop Zone, Garage Shop, Garden Tub, Kitchen Island, Open Floorplan, Pantry, Split Bedroom, Tray Ceiling, Walk-In Closet(s), Walk-In Pantry
Heating Central, Gas Hot Air Furnace, Multizone A/C, Zoned
Flooring Carpet, Tile, Wood
Fireplaces Type Great Room
Fireplace true
Appliance Bar Fridge, Cable Prewire, Ceiling Fan(s), Central Vacuum, CO Detector, Gas Cooktop, Dishwasher, Disposal, Double Oven, Dryer, Electric Oven, Exhaust Fan, Exhaust Hood, Indoor Grill, Plumbed For Ice Maker, Microwave, Network Ready, Refrigerator, Security System, Self Cleaning Oven, Surround Sound, Wall Oven, Washer
Exterior
Exterior Feature Gas Grill, Outdoor Fireplace
Community Features Clubhouse, Game Court, Lake, Outdoor Pool, Playground, Sidewalks, Street Lights, Tennis Court(s), Walking Trails
Roof Type Shingle,Metal
Building
Lot Description Cul-De-Sac, Green Area, Sloped, Wooded
Building Description Brick, 3 Story/Basement
Foundation Basement Fully Finished
Builder Name Parker- Orleans
Sewer Public Sewer
Water Public
Architectural Style Transitional
Structure Type Brick
New Construction false
Schools
Elementary Schools Weddington
Middle Schools Weddington
High Schools Weddington
Others
HOA Name Braesael Prop Man
Restrictions Architectural Review
Acceptable Financing Cash, Conventional, VA Loan
Listing Terms Cash, Conventional, VA Loan
Special Listing Condition None
Read Less Info
Want to know what your home might be worth? Contact us for a FREE valuation!

Our team is ready to help you sell your home for the highest possible price ASAP
© 2024 Listings courtesy of Canopy MLS as distributed by MLS GRID. All Rights Reserved.
Bought with Brett Carraway • Northstar Real Estate, LLC

"My job is to find and attract mastery-based agents to the office, protect the culture, and make sure everyone is happy! "






