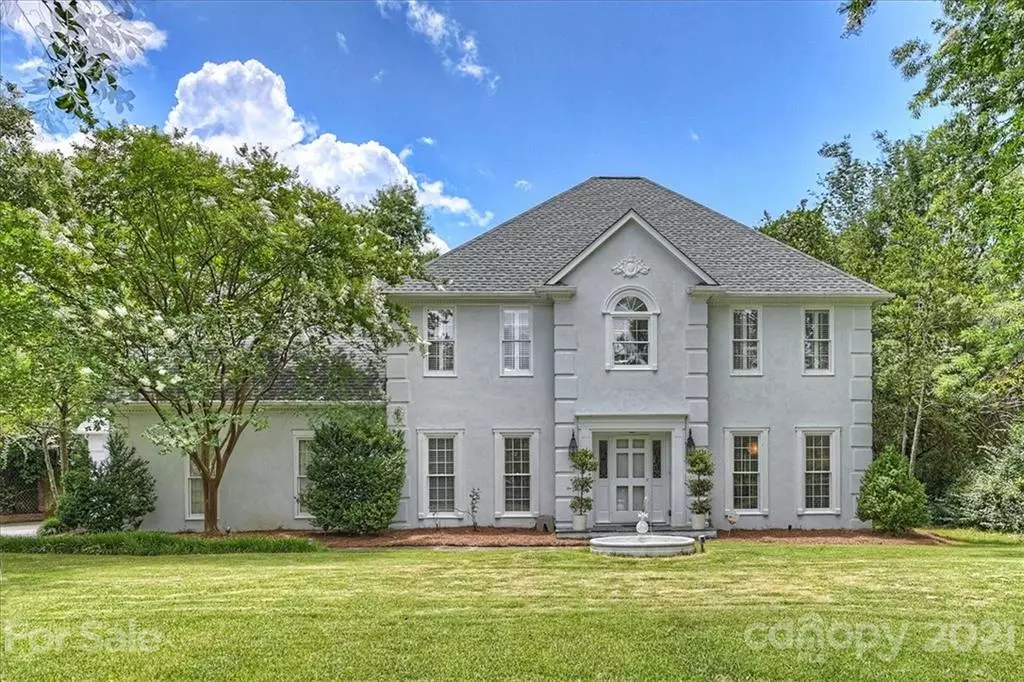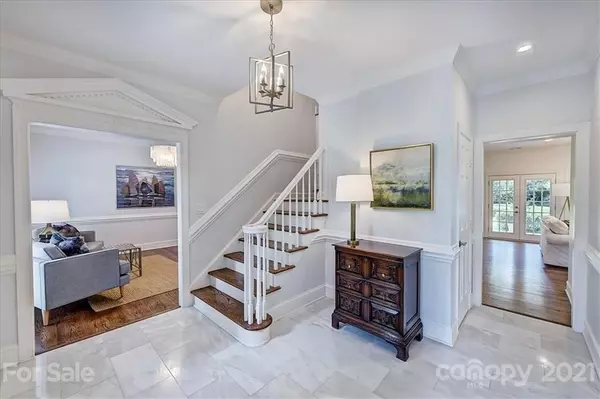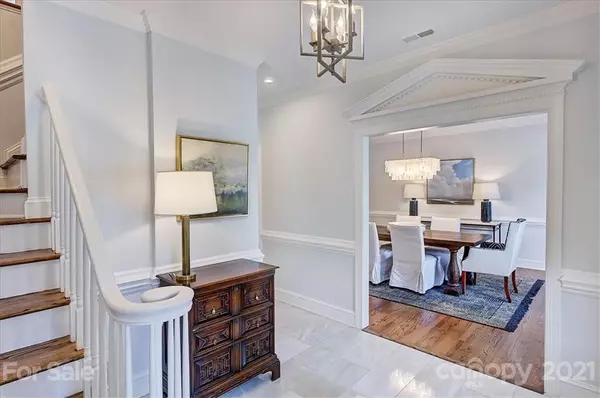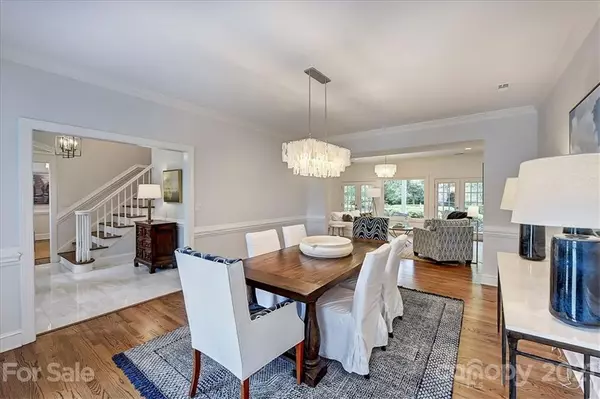$895,000
$895,000
For more information regarding the value of a property, please contact us for a free consultation.
4 Beds
3 Baths
3,578 SqFt
SOLD DATE : 07/23/2021
Key Details
Sold Price $895,000
Property Type Single Family Home
Sub Type Single Family Residence
Listing Status Sold
Purchase Type For Sale
Square Footage 3,578 sqft
Price per Sqft $250
Subdivision Quail View
MLS Listing ID 3748701
Sold Date 07/23/21
Style Traditional
Bedrooms 4
Full Baths 3
HOA Fees $10/ann
HOA Y/N 1
Year Built 1984
Lot Size 0.800 Acres
Acres 0.8
Lot Dimensions 99 x 299 x 115 x 55 x 27
Property Description
Hard stucco home situated on .8 acre, private, park-like homesite in fabulous neighborhood just minutes from Southpark. Home has been renovated to reveal a light, bright and airy floor plan comparable to newer homes. Foyer flanked by home office and large DR which opens to GR featuring gas FP and 2 sets of French doors opening onto the 41’ covered back terrace. Fantastic KT with island, white quartz tops, custom cabinetry, hood and new appliances, including gas cook top and access to back covered terrace. ML laundry with built in cabinetry off kitchen breakfast area hidden behind rustic barn door. Full BTH on ML. Master on UL with spa like MSTR. BTH featuring free-standing tub, separate shower, dual sinks and walk in custom closet. 3 add. BRS on UL, one with private sink and direct access to full bath. Secondary BTH on UL with tub/shower combo and dual vanities. Large UL Bonus room. 2 car garage with an additional, separate 3rd car bay. Home Warranty included. Note fixtures exceptions
Location
State NC
County Mecklenburg
Interior
Interior Features Attic Stairs Pulldown, Attic Walk In, Garage Shop, Other
Heating Central, Heat Pump
Flooring Tile, Wood
Fireplaces Type Great Room
Fireplace true
Appliance Cable Prewire, Ceiling Fan(s), Gas Cooktop, Dishwasher, Disposal, Electric Dryer Hookup, Exhaust Hood, Oven, Self Cleaning Oven, Wall Oven, Other
Exterior
Exterior Feature Fence, In-Ground Irrigation, Shed(s), Terrace
Community Features Playground
Roof Type Shingle
Building
Lot Description Level, Private, Wooded, See Remarks
Building Description Stucco, 2 Story
Foundation Slab
Sewer Public Sewer
Water Public
Architectural Style Traditional
Structure Type Stucco
New Construction false
Schools
Elementary Schools Beverly Woods
Middle Schools Carmel
High Schools South Mecklenburg
Others
HOA Name Quail View HOA
Restrictions Subdivision
Acceptable Financing Cash, Conventional
Listing Terms Cash, Conventional
Special Listing Condition Relocation
Read Less Info
Want to know what your home might be worth? Contact us for a FREE valuation!

Our team is ready to help you sell your home for the highest possible price ASAP
© 2024 Listings courtesy of Canopy MLS as distributed by MLS GRID. All Rights Reserved.
Bought with Shelley Spencer • Allen Tate SouthPark

"My job is to find and attract mastery-based agents to the office, protect the culture, and make sure everyone is happy! "






