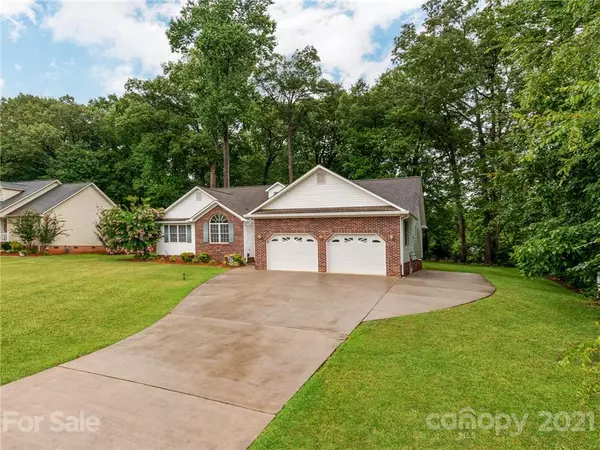$290,000
$275,000
5.5%For more information regarding the value of a property, please contact us for a free consultation.
3 Beds
2 Baths
1,746 SqFt
SOLD DATE : 08/23/2021
Key Details
Sold Price $290,000
Property Type Single Family Home
Sub Type Single Family Residence
Listing Status Sold
Purchase Type For Sale
Square Footage 1,746 sqft
Price per Sqft $166
Subdivision Olde Mill
MLS Listing ID 3760802
Sold Date 08/23/21
Style Ranch
Bedrooms 3
Full Baths 2
HOA Fees $11/ann
HOA Y/N 1
Year Built 2002
Lot Size 0.620 Acres
Acres 0.62
Property Description
Seller has received numerous offers and is calling for Highest and Best by Saturday, July 24th at 6 pm.
Outdoor living at its finest featured in this move-in ready one level home! Walking into the foyer, vaulted ceilings and hardwood flooring encompass the main spaces. The spacious living room with gas log fireplace leads into the dining space which opens into the family size kitchen with appliances only a year old. Large windows look onto the beautifully covered patio overlooking the private park like setting of the back yard with work shop space. Back inside you will find two guest bedrooms and a newly renovated hall bath. Finally a primary retreat, complete with walk in closet and its own recently renovated bathroom with dual sinks and walk in shower. You don't want to miss out on this luxurious home!
Location
State NC
County Rowan
Interior
Interior Features Attic Stairs Pulldown, Vaulted Ceiling, Walk-In Closet(s)
Heating Central, Gas Hot Air Furnace
Flooring Carpet, Tile, Wood
Fireplaces Type Gas Log, Living Room
Fireplace true
Appliance Ceiling Fan(s), Dishwasher, Gas Range, Microwave
Exterior
Exterior Feature Shed(s)
Roof Type Composition
Building
Lot Description Green Area, Private
Building Description Brick Partial,Vinyl Siding, One Story
Foundation Crawl Space
Sewer Septic Installed
Water Well
Architectural Style Ranch
Structure Type Brick Partial,Vinyl Siding
New Construction false
Schools
Elementary Schools Faith
Middle Schools Southeast
High Schools Jesse Carson
Others
Acceptable Financing Cash, Conventional
Listing Terms Cash, Conventional
Special Listing Condition None
Read Less Info
Want to know what your home might be worth? Contact us for a FREE valuation!

Our team is ready to help you sell your home for the highest possible price ASAP
© 2024 Listings courtesy of Canopy MLS as distributed by MLS GRID. All Rights Reserved.
Bought with Scott Bauknight • NorthGroup Real Estate, Inc.

"My job is to find and attract mastery-based agents to the office, protect the culture, and make sure everyone is happy! "






