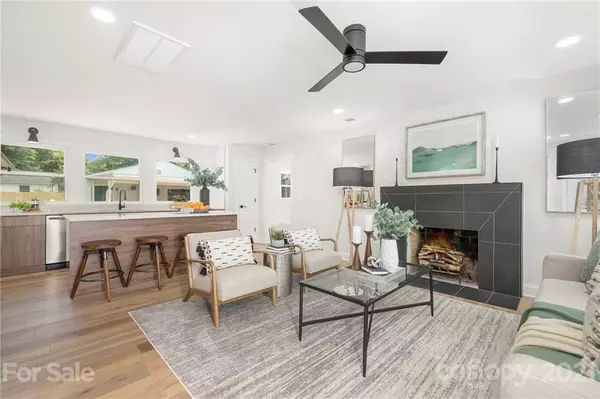$504,000
$475,000
6.1%For more information regarding the value of a property, please contact us for a free consultation.
3 Beds
2 Baths
1,868 SqFt
SOLD DATE : 08/24/2021
Key Details
Sold Price $504,000
Property Type Single Family Home
Sub Type Single Family Residence
Listing Status Sold
Purchase Type For Sale
Square Footage 1,868 sqft
Price per Sqft $269
Subdivision Markham Village
MLS Listing ID 3764595
Sold Date 08/24/21
Style Ranch
Bedrooms 3
Full Baths 2
Year Built 1957
Lot Size 10,018 Sqft
Acres 0.23
Lot Dimensions 71 x 150 feet
Property Description
Bright and beautiful, classically renovated ranch filled with tons of natural light. Booming neighborhood conveniently just minutes from Plaza Midwood, NODA and Uptown. Modern painted brick exterior with great open floor plan that offers 3 bedrooms and two fully remodeled baths. All new kitchen opens to dining and living rooms, stainless steel appliances, quartz countertops and new tile backsplash. Great sized master with a true walk-in closet, an extended office area to work from home, walk in laundry room and additional utility and storage space. All the big items are ready to go: new floors, new HVAC, new roof, new plumbing, new electrical and new windows. Also a few custom touches with accent walls in the dining and master, new deck, and a fully wired 2 car sized garage that has been used as workshop/shed and outdoor area. There's nothing left to do on this one so don’t miss your chance.
Location
State NC
County Mecklenburg
Interior
Interior Features Drop Zone, Kitchen Island, Open Floorplan, Pantry, Split Bedroom, Walk-In Closet(s)
Heating Heat Pump, Heat Pump
Flooring Hardwood, Tile
Fireplaces Type Family Room
Fireplace true
Appliance Ceiling Fan(s), Dishwasher, Disposal, Electric Dryer Hookup, Electric Range, Microwave, Oven
Exterior
Exterior Feature Fence, Outbuilding(s), Storage, Workshop
Waterfront Description None
Roof Type Shingle
Building
Lot Description Level
Building Description Brick Partial,Hardboard Siding, 1 Story
Foundation Crawl Space
Sewer Public Sewer
Water Public
Architectural Style Ranch
Structure Type Brick Partial,Hardboard Siding
New Construction false
Schools
Elementary Schools Windsor Park
Middle Schools Eastway
High Schools Garinger
Others
Acceptable Financing Cash, Conventional
Listing Terms Cash, Conventional
Special Listing Condition None
Read Less Info
Want to know what your home might be worth? Contact us for a FREE valuation!

Our team is ready to help you sell your home for the highest possible price ASAP
© 2024 Listings courtesy of Canopy MLS as distributed by MLS GRID. All Rights Reserved.
Bought with Scott Toney • RE/MAX Executive

"My job is to find and attract mastery-based agents to the office, protect the culture, and make sure everyone is happy! "






