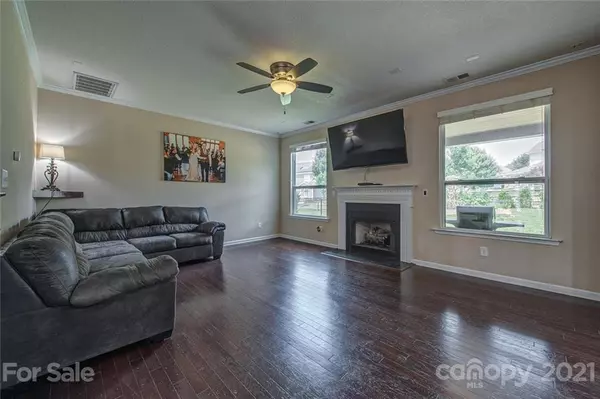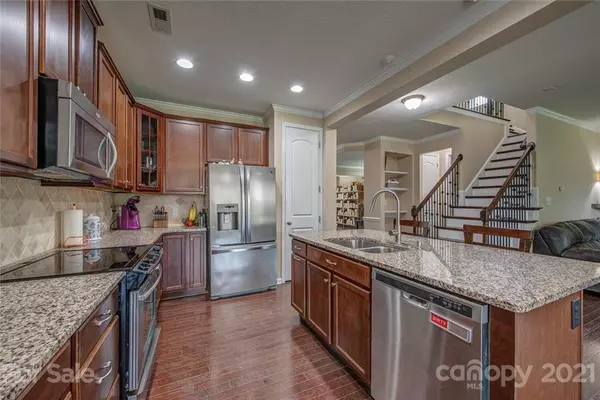$403,000
$379,000
6.3%For more information regarding the value of a property, please contact us for a free consultation.
3 Beds
3 Baths
2,730 SqFt
SOLD DATE : 08/20/2021
Key Details
Sold Price $403,000
Property Type Single Family Home
Sub Type Single Family Residence
Listing Status Sold
Purchase Type For Sale
Square Footage 2,730 sqft
Price per Sqft $147
Subdivision Westland Farm
MLS Listing ID 3766195
Sold Date 08/20/21
Bedrooms 3
Full Baths 2
Half Baths 1
HOA Fees $45/mo
HOA Y/N 1
Year Built 2012
Lot Size 8,276 Sqft
Acres 0.19
Property Description
Spacious home with 3 car garage on cul de sac in desirable community! This one has it all - home office/flex space, high ceilings, open floor plan, fenced yard & NO CARPET! Main level features all hardwood flooring, study/home office, large formal DR, great rm w/fireplace plus a lovely sun room. The kitchen has tall cabinets, SS appliances, large eat at island, brkfast area & pantry. Upstairs has all vinyl plank flooring with large loft/bonus rm, large bedrms, laundry rm & balcony! Master with trey ceiling, 2 walk in closets, double vanity, soaking tub & walk in shower. The 3 car tandem garage has lots of space for workshop, utility sink & attic storage - the perfect man cave. Great outdoor living space with covered patio, fenced yard, garden & newly planted privacy trees. Community has an awesome pool & amenities. Easy access to 485, I85, Downtown Mt Holly, Belmont & Uptown Charlotte. Seller is currently running business from home - more photos coming as areas are cleared.
Location
State NC
County Gaston
Interior
Interior Features Attic Stairs Pulldown, Breakfast Bar, Cable Available, Garage Shop, Garden Tub, Kitchen Island, Open Floorplan, Pantry, Tray Ceiling, Walk-In Closet(s)
Heating Central, Gas Hot Air Furnace, Multizone A/C, Zoned
Flooring Hardwood, Tile, Vinyl, Vinyl
Fireplaces Type Great Room
Fireplace true
Appliance Cable Prewire, Ceiling Fan(s), CO Detector, Dishwasher, Disposal, Electric Oven, Microwave, Refrigerator, Self Cleaning Oven
Exterior
Exterior Feature Fence, Underground Power Lines, Wired Internet Available
Community Features Clubhouse, Dog Park, Outdoor Pool, Picnic Area, Playground, Sidewalks
Roof Type Shingle
Building
Lot Description Cul-De-Sac
Building Description Vinyl Siding, 2 Story
Foundation Slab
Sewer Public Sewer
Water Public
Structure Type Vinyl Siding
New Construction false
Schools
Elementary Schools Unspecified
Middle Schools Unspecified
High Schools Unspecified
Others
HOA Name Hawthorne Management
Acceptable Financing Cash, Conventional, FHA, VA Loan
Listing Terms Cash, Conventional, FHA, VA Loan
Special Listing Condition None
Read Less Info
Want to know what your home might be worth? Contact us for a FREE valuation!

Our team is ready to help you sell your home for the highest possible price ASAP
© 2024 Listings courtesy of Canopy MLS as distributed by MLS GRID. All Rights Reserved.
Bought with Bradley Flowers • Opendoor Brokerage LLC

"My job is to find and attract mastery-based agents to the office, protect the culture, and make sure everyone is happy! "






