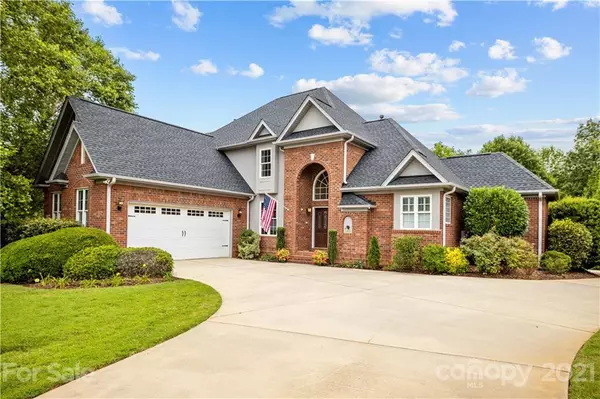$587,000
$575,000
2.1%For more information regarding the value of a property, please contact us for a free consultation.
4 Beds
3 Baths
2,945 SqFt
SOLD DATE : 08/10/2021
Key Details
Sold Price $587,000
Property Type Single Family Home
Sub Type Single Family Residence
Listing Status Sold
Purchase Type For Sale
Square Footage 2,945 sqft
Price per Sqft $199
Subdivision Tomshire
MLS Listing ID 3756473
Sold Date 08/10/21
Style Traditional
Bedrooms 4
Full Baths 2
Half Baths 1
HOA Fees $29/ann
HOA Y/N 1
Year Built 2004
Lot Size 0.870 Acres
Acres 0.87
Property Description
Beautiful Custom 4 Bdrm Home with full basement. Located in neighborhood of executive style homes on estate-sized lots. Built by award-winning custom builder -Trident Builders– as personal home with many high-end details and designer finishes. Main level features an entry foyer, formal dining rm, spacious family rm with wall of windows & fireplace with built-in cabinetry. Gourmet kitchen with custom cabinets & center island, SS appliances & granite counters opens to keeping room with fireplace for relaxing or dining. Lovely Master Suite has fireplace & detailed ceiling, Dual Walk-in Closets, Bath w/Dual Sinks and a Make-up Vanity, granite counter tops. Upstairs features 3 Bedrooms w/Full Bath plus unfinished walk-in bonus room. Walk-out lower level is unfinished but is has tons of potential for the spaces you desire. Large deck off the back perfect for entertaining. Flat cul-de-sac lot perfect for adding a pool. Central Vac, Tankless Gas Water Heater, New roof 2020, 1 New HVAC 2020
Location
State NC
County Gaston
Interior
Interior Features Attic Stairs Pulldown, Attic Walk In, Basement Shop, Built Ins, Cable Available, Cathedral Ceiling(s), Garage Shop, Garden Tub, Kitchen Island, Pantry, Split Bedroom, Tray Ceiling, Vaulted Ceiling, Walk-In Closet(s), Walk-In Pantry
Heating Central, Gas Hot Air Furnace, Multizone A/C, Zoned
Flooring Carpet, Tile, Wood
Fireplaces Type Den, Family Room, Gas Log, Primary Bedroom, Wood Burning
Fireplace true
Appliance Ceiling Fan(s), Central Vacuum, Electric Cooktop, Dishwasher, Disposal, Plumbed For Ice Maker, Microwave, Wall Oven
Building
Lot Description Cul-De-Sac, Level, Open Lot, Wooded
Building Description Brick Partial,Stucco,Stone Veneer, 2 Story/Basement
Foundation Basement, Basement Inside Entrance, Basement Outside Entrance
Builder Name Custom Builder
Sewer Public Sewer
Water Public
Architectural Style Traditional
Structure Type Brick Partial,Stucco,Stone Veneer
New Construction false
Schools
Elementary Schools Unspecified
Middle Schools Unspecified
High Schools Unspecified
Others
Restrictions Architectural Review
Acceptable Financing Cash, Conventional
Listing Terms Cash, Conventional
Special Listing Condition None
Read Less Info
Want to know what your home might be worth? Contact us for a FREE valuation!

Our team is ready to help you sell your home for the highest possible price ASAP
© 2024 Listings courtesy of Canopy MLS as distributed by MLS GRID. All Rights Reserved.
Bought with David Frazier • Gatewood Financial

"My job is to find and attract mastery-based agents to the office, protect the culture, and make sure everyone is happy! "






