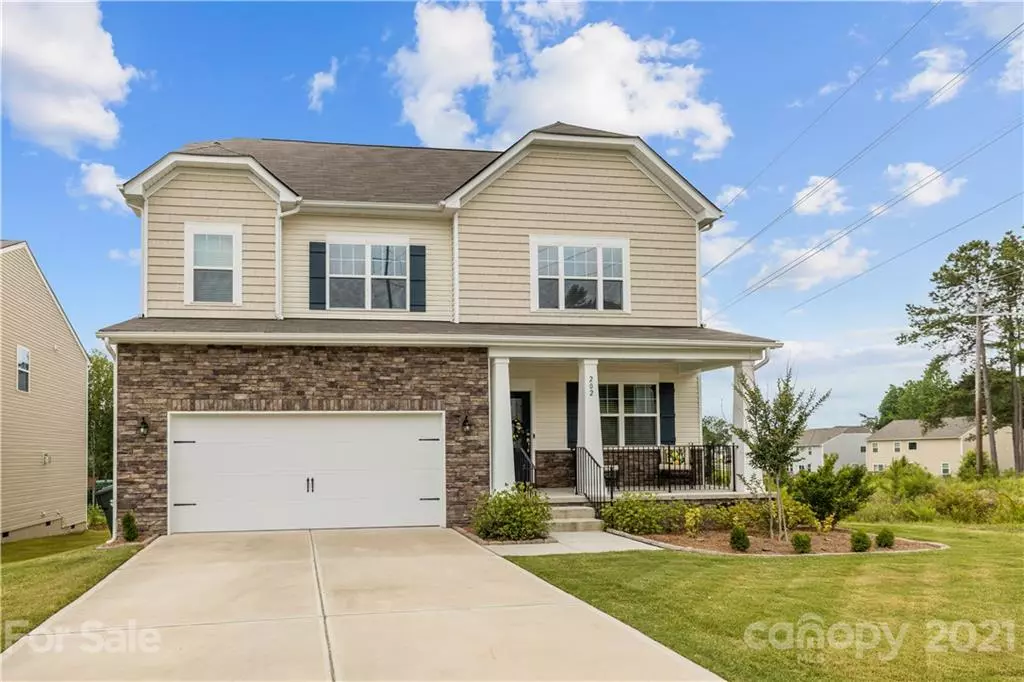$455,000
$435,000
4.6%For more information regarding the value of a property, please contact us for a free consultation.
5 Beds
4 Baths
3,239 SqFt
SOLD DATE : 08/13/2021
Key Details
Sold Price $455,000
Property Type Single Family Home
Sub Type Single Family Residence
Listing Status Sold
Purchase Type For Sale
Square Footage 3,239 sqft
Price per Sqft $140
Subdivision Brookfield
MLS Listing ID 3759925
Sold Date 08/13/21
Style Arts and Crafts
Bedrooms 5
Full Baths 3
Half Baths 1
HOA Fees $52/ann
HOA Y/N 1
Year Built 2019
Lot Size 0.260 Acres
Acres 0.26
Lot Dimensions 60x170
Property Description
You will never want to leave home! This amazing 3-story home has it all! From the front door to the rear yard, this home as everything you need to be comfortable and happy for many years to come! Open concept floorplan that has a study, a formal dining room that opens to the great room and kitchen. Gorgeous pre-finished hardwood floors abound on the first level with numerous accents added to the home such as shiplap, a beautiful drop-zone and upgraded lighting. The kitchen has a stainless appliances including a gas range, dishwasher, and microwave. The owner's suite has a gorgeous oversized bedroom and a private bath that includes a separate shower and garden tub. The second floor has the perfect loft area, a walk in laundry room and three additional bedrooms. The third level has a huge bonus room, a full bath and a bedroom. This is plenty of home with all of the best features. See it as soon as showings are available. This will not last for long!
Location
State SC
County York
Interior
Interior Features Cable Available, Drop Zone, Garden Tub, Kitchen Island, Open Floorplan, Walk-In Closet(s), Walk-In Pantry, Window Treatments
Heating Central, Gas Hot Air Furnace, Multizone A/C, Zoned, Natural Gas
Flooring Carpet, Hardwood, Tile
Fireplaces Type Great Room, Gas
Fireplace true
Appliance Cable Prewire, Ceiling Fan(s), CO Detector, Disposal, Electric Dryer Hookup, ENERGY STAR Qualified Dishwasher, ENERGY STAR Qualified Refrigerator, Exhaust Fan, Exhaust Hood, Gas Range, Microwave, Natural Gas, Network Ready, Refrigerator, Self Cleaning Oven
Exterior
Exterior Feature Fence, Gas Grill, Underground Power Lines, Wired Internet Available
Roof Type Shingle
Building
Lot Description Cleared, Cul-De-Sac
Building Description Stone Veneer,Vinyl Siding, 3 Story
Foundation Crawl Space
Sewer Public Sewer
Water Public
Architectural Style Arts and Crafts
Structure Type Stone Veneer,Vinyl Siding
New Construction false
Schools
Elementary Schools Unspecified
Middle Schools Unspecified
High Schools Unspecified
Others
HOA Name Braesael Mgmnt
Restrictions Architectural Review,Subdivision
Acceptable Financing Cash, Conventional, VA Loan
Listing Terms Cash, Conventional, VA Loan
Special Listing Condition None
Read Less Info
Want to know what your home might be worth? Contact us for a FREE valuation!

Our team is ready to help you sell your home for the highest possible price ASAP
© 2024 Listings courtesy of Canopy MLS as distributed by MLS GRID. All Rights Reserved.
Bought with Marlo Mazhari • Carolina Homes Connection, LLC

"My job is to find and attract mastery-based agents to the office, protect the culture, and make sure everyone is happy! "






