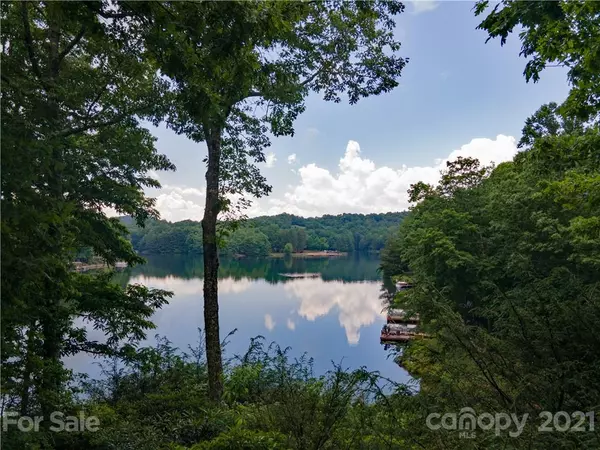$880,000
$899,000
2.1%For more information regarding the value of a property, please contact us for a free consultation.
5 Beds
4 Baths
3,692 SqFt
SOLD DATE : 08/06/2021
Key Details
Sold Price $880,000
Property Type Single Family Home
Sub Type Single Family Residence
Listing Status Sold
Purchase Type For Sale
Square Footage 3,692 sqft
Price per Sqft $238
Subdivision Connestee Falls
MLS Listing ID 3712786
Sold Date 08/06/21
Style Contemporary
Bedrooms 5
Full Baths 3
Half Baths 1
HOA Fees $291/ann
HOA Y/N 1
Year Built 1986
Lot Size 0.720 Acres
Acres 0.72
Property Description
This exceptional updated home Light & Bright on double lot with expansive views of Lake Atagahi. Very well-maintained both inside & out, a short distance from the EFork Gate. Private lake access & dock. On entering the home, you are met with an open floor plan. The kitchen was totally renovated in 2014 with quartz countertops, new lighting, appliances & beadboard vaulted ceiling with beams. Laundry off the kitchen, as is a back staircase. The main floor great room has a wood burning fireplace, vaulted beamed ceiling, hardwood floors and a staircase down to lower level. Sunroom off the great room is not included in the heated SF, but adds 208 SF of living area overlooking the lake. MBR/bath on 1st floor has a wall of sliding glass doors leading to an open private deck looking the lake. There is a 2nd bedroom as well as a full bath off the hall. The lower level has 4 BR's, 1 ½ baths and a large family room with covered deck and lake view. Buyer to pay CFPOA UAFee of $10K if pd at clg.
Location
State NC
County Transylvania
Body of Water Lake Atagahi
Interior
Interior Features Cable Available, Kitchen Island, Open Floorplan, Pantry, Vaulted Ceiling, Walk-In Closet(s)
Heating Gas Hot Air Furnace, Heat Pump
Flooring Carpet, Tile, Wood
Fireplaces Type Great Room, Wood Burning
Fireplace true
Appliance Ceiling Fan(s), Dishwasher, Disposal, Down Draft, Dryer, Microwave, Refrigerator, Wall Oven, Washer
Exterior
Exterior Feature Underground Power Lines
Community Features Clubhouse, Dog Park, Fitness Center, Gated, Golf, Lake, Outdoor Pool, Picnic Area, Playground, Recreation Area, Security, Tennis Court(s), Walking Trails
Waterfront Description Boat Slip – Community,Dock
Roof Type Shingle
Building
Lot Description Cul-De-Sac, Lake On Property, Lake Access, Long Range View, Water View, Waterfront, Year Round View
Building Description Stone,Wood Siding, 1 Story Basement
Foundation Basement Fully Finished
Sewer County Sewer
Water County Water
Architectural Style Contemporary
Structure Type Stone,Wood Siding
New Construction false
Schools
Elementary Schools Brevard
Middle Schools Brevard
High Schools Brevard
Others
HOA Name CFPOA
Restrictions Architectural Review,Manufactured Home Not Allowed,Modular Not Allowed,Short Term Rental Allowed,Square Feet
Acceptable Financing Cash, Conventional
Listing Terms Cash, Conventional
Special Listing Condition None
Read Less Info
Want to know what your home might be worth? Contact us for a FREE valuation!

Our team is ready to help you sell your home for the highest possible price ASAP
© 2024 Listings courtesy of Canopy MLS as distributed by MLS GRID. All Rights Reserved.
Bought with Connie Chase • Fisher Realty - 10 Park Place

"My job is to find and attract mastery-based agents to the office, protect the culture, and make sure everyone is happy! "






