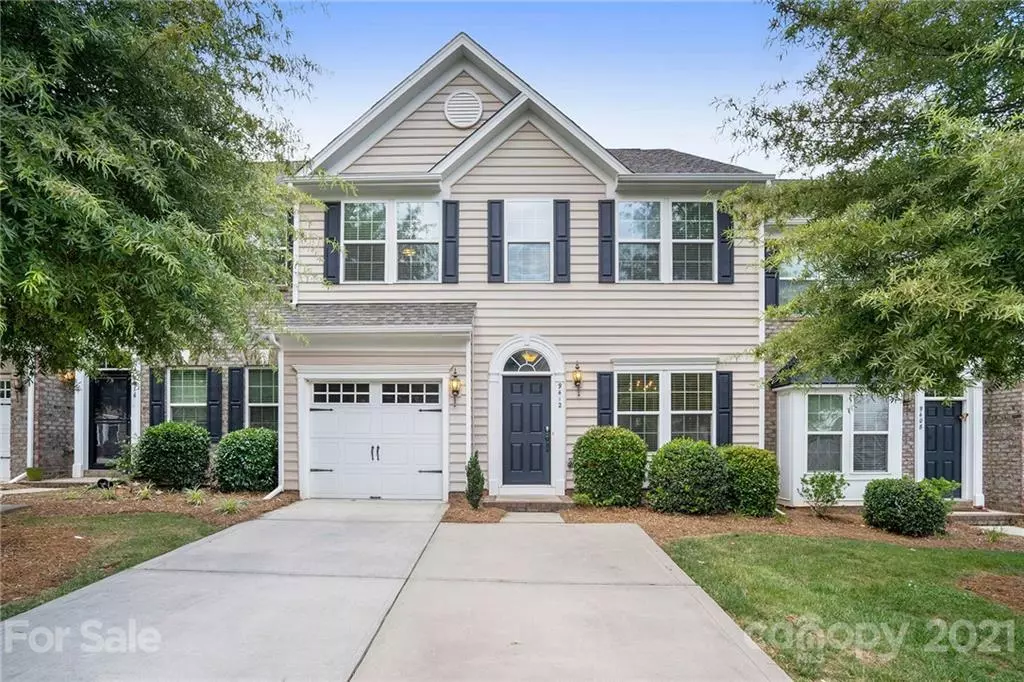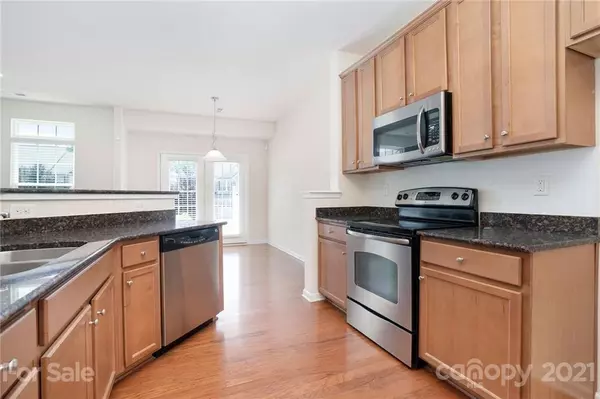$380,000
$391,900
3.0%For more information regarding the value of a property, please contact us for a free consultation.
3 Beds
3 Baths
809 SqFt
SOLD DATE : 08/04/2021
Key Details
Sold Price $380,000
Property Type Townhouse
Sub Type Townhouse
Listing Status Sold
Purchase Type For Sale
Square Footage 809 sqft
Price per Sqft $469
Subdivision Mccarley
MLS Listing ID 3760649
Sold Date 08/04/21
Bedrooms 3
Full Baths 2
Half Baths 1
HOA Fees $180/mo
HOA Y/N 1
Year Built 2012
Lot Size 3,484 Sqft
Acres 0.08
Property Description
This 2 story townhome stocked with full modern convenience is move-in ready! This home features an efficient open-concept floor plan that will surely suit the needs of you and your family. The main floor includes a spacious living area with a cozy fireplace and excellent natural light set up, an intricately designed dining area, and a lovely gourmet kitchen that features a large pantry, solid countertops, and modern appliances perfect for prepping meals. You'll definitely love the comfort and warmth of the cozy primary suite equipped with a private closet and en suite bath equipped with dual vessel sinks and a lovely bathtub located upstairs. There are also two other bedrooms to accommodate guests near the laundry room. Come and see what this home has to offer! Schedule your private tour now.
Location
State NC
County Mecklenburg
Building/Complex Name McCarley
Interior
Interior Features Open Floorplan, Walk-In Closet(s), Walk-In Pantry
Heating Central
Flooring See Remarks
Fireplaces Type Living Room
Fireplace true
Appliance Cable Prewire, Ceiling Fan(s), Dishwasher, Electric Range, Microwave
Exterior
Roof Type See Remarks
Building
Building Description Aluminum Siding,Vinyl Siding, 2 Story
Foundation Slab
Sewer Public Sewer
Water Public
Structure Type Aluminum Siding,Vinyl Siding
New Construction false
Schools
Elementary Schools Elon Park
Middle Schools Community House
High Schools Ardrey Kell
Others
HOA Name Cedar Management Group
Acceptable Financing Cash, Conventional
Listing Terms Cash, Conventional
Special Listing Condition None
Read Less Info
Want to know what your home might be worth? Contact us for a FREE valuation!

Our team is ready to help you sell your home for the highest possible price ASAP
© 2024 Listings courtesy of Canopy MLS as distributed by MLS GRID. All Rights Reserved.
Bought with Matt Feuer • Keller Williams Ballantyne Area

"My job is to find and attract mastery-based agents to the office, protect the culture, and make sure everyone is happy! "






