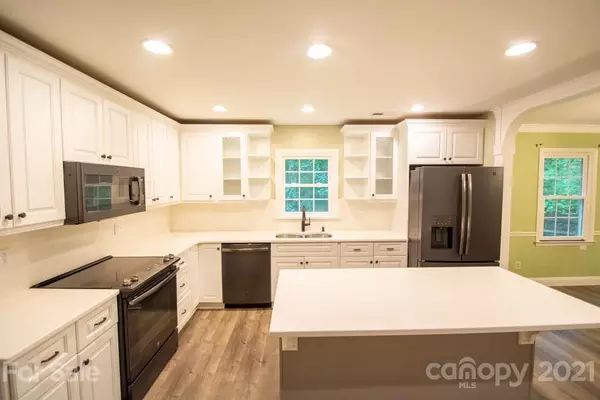$390,000
$409,000
4.6%For more information regarding the value of a property, please contact us for a free consultation.
3 Beds
3 Baths
2,324 SqFt
SOLD DATE : 07/27/2021
Key Details
Sold Price $390,000
Property Type Single Family Home
Sub Type Single Family Residence
Listing Status Sold
Purchase Type For Sale
Square Footage 2,324 sqft
Price per Sqft $167
Subdivision Sardis Forest
MLS Listing ID 3750947
Sold Date 07/27/21
Bedrooms 3
Full Baths 2
Half Baths 1
Year Built 1982
Lot Size 0.370 Acres
Acres 0.37
Property Description
Watch Video Tour: www.9725HinsonDr.com - Do not miss out on this lovely home nestled in the quiet Sardis Forest neighborhood. Conveniently located within minutes to restaurants, shopping and entertainment near the quaint and desirable downtown Matthews. Newly renovated open kitchen with quartz countertops and huge island with updated matching black stainless steel appliances. Off the kitchen sits a cozy den perfect for relaxing after a meal. Features large bonus room above the garage with vaulted ceilings, walk-in closet and its own private entrance from the garage. Perfect for an entertainment area, large office, play room, private guest room etc; the uses are endless! Updated flooring throughout. Deck in the back overlooks private back yard. Oversized two car garage also has great storage options. Swimming pool and club amenities available with Sardis Forest Swim Club membership (optional). Schedule your tour today!
Location
State NC
County Mecklenburg
Interior
Interior Features Attic Stairs Pulldown, Kitchen Island, Pantry, Skylight(s)
Heating Central, Gas Hot Air Furnace, Wall Unit(s), Wall Unit(s)
Flooring Laminate
Fireplaces Type Den
Fireplace true
Appliance Dishwasher, Electric Oven, Electric Range, Microwave
Exterior
Exterior Feature Shed(s)
Community Features Outdoor Pool, Recreation Area
Roof Type Shingle
Building
Building Description Brick Partial,Vinyl Siding, 2 Story
Foundation Slab
Sewer Public Sewer
Water Public
Structure Type Brick Partial,Vinyl Siding
New Construction false
Schools
Elementary Schools Matthews
Middle Schools Crestdale
High Schools Butler
Others
Acceptable Financing Cash, Conventional
Listing Terms Cash, Conventional
Special Listing Condition None
Read Less Info
Want to know what your home might be worth? Contact us for a FREE valuation!

Our team is ready to help you sell your home for the highest possible price ASAP
© 2024 Listings courtesy of Canopy MLS as distributed by MLS GRID. All Rights Reserved.
Bought with Lynn Coffey • Premier South

"My job is to find and attract mastery-based agents to the office, protect the culture, and make sure everyone is happy! "






