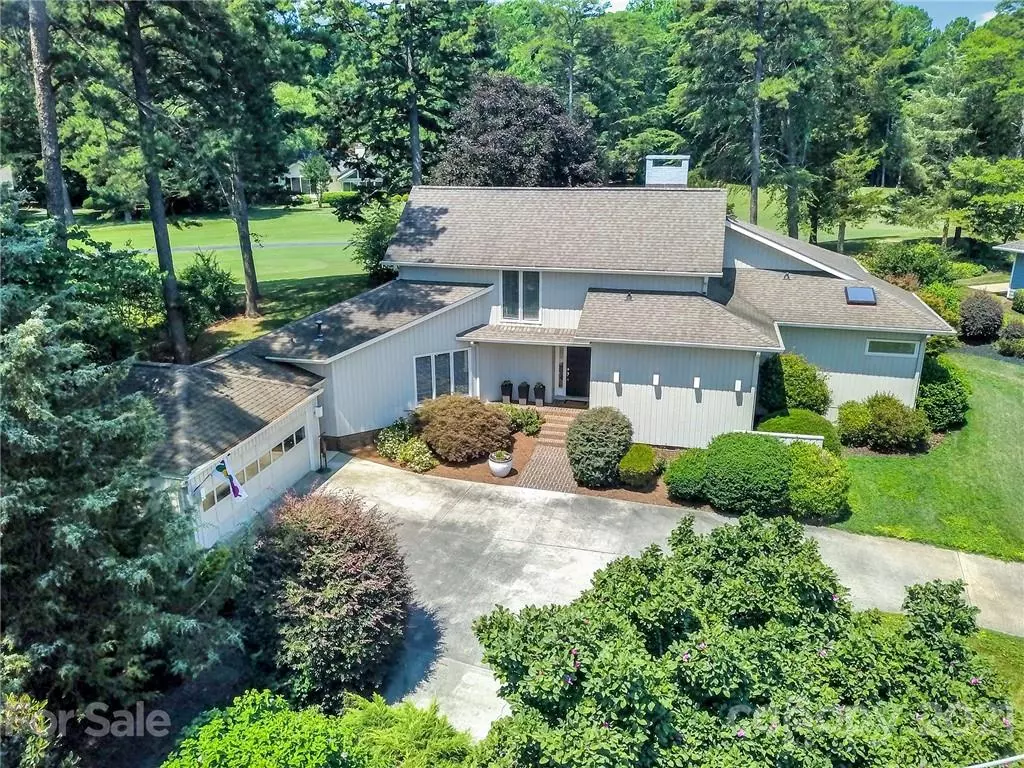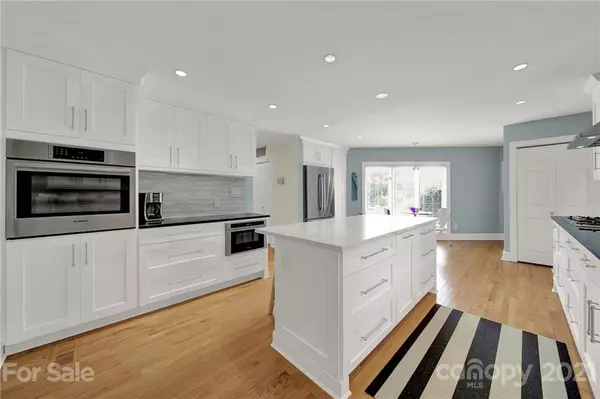$675,000
$675,000
For more information regarding the value of a property, please contact us for a free consultation.
3 Beds
3 Baths
3,015 SqFt
SOLD DATE : 07/23/2021
Key Details
Sold Price $675,000
Property Type Single Family Home
Sub Type Single Family Residence
Listing Status Sold
Purchase Type For Sale
Square Footage 3,015 sqft
Price per Sqft $223
Subdivision River Hills
MLS Listing ID 3751438
Sold Date 07/23/21
Style Contemporary
Bedrooms 3
Full Baths 3
HOA Fees $166/qua
HOA Y/N 1
Year Built 1974
Lot Size 0.410 Acres
Acres 0.41
Property Description
Timeless Design describes this River Hills Golf Course Home! The home was professionally remodeled top to bottom. Soaring ceilings, beautifully refinished hardwood floors, and modern designer lighting. Completely new white shaker style kitchen with quartz counter tops, Bosch appliances, convection oven, gas cooktop and microwave drawer. Master Bedroom on the main floor, spacious his & hers closets and large bath. Private 1st floor guest room and full bath. Two story great room with large stone fireplace. Formal dining room with SORRA lighting opens to the great room and is perfect for entertaining. Two outdoor living areas to take advantage of the beautiful golf course views. River Hills is a lake golf community with 24hr security, private Country Club, 18 hole golf course, tennis courts and pool. Neighborhood lake front beach and dog park plus a marina for all your summer fun! Close to all major interstates, shopping and Charlotte Douglas Airport. Award Winning Clover Schools.
Location
State SC
County York
Interior
Interior Features Attic Stairs Pulldown, Cathedral Ceiling(s), Kitchen Island, Open Floorplan, Skylight(s), Vaulted Ceiling, Walk-In Closet(s), Walk-In Pantry
Heating Heat Pump, Heat Pump
Flooring Tile, Wood
Fireplaces Type Gas Log, Great Room
Fireplace true
Appliance Bar Fridge, Cable Prewire, Ceiling Fan(s), CO Detector, Convection Oven, Gas Cooktop, Dishwasher, Disposal, Electric Dryer Hookup, Plumbed For Ice Maker, Microwave, Refrigerator, Wall Oven, Washer
Exterior
Community Features Business Center, Clubhouse, Dog Park, Fitness Center, Gated, Golf, Lake, Outdoor Pool, Playground, Recreation Area, Security, Sidewalks, Street Lights, Tennis Court(s)
Waterfront Description Beach - Public,Boat Slip (Lease/License)
Roof Type Shingle
Building
Lot Description Corner Lot, On Golf Course, Wooded, Year Round View
Building Description Wood Siding, 1.5 Story
Foundation Crawl Space
Sewer County Sewer
Water County Water
Architectural Style Contemporary
Structure Type Wood Siding
New Construction false
Schools
Elementary Schools Crowders Creek
Middle Schools Oak Ridge
High Schools Clover
Others
HOA Name River Hills Community Association
Restrictions Architectural Review
Acceptable Financing Cash, Conventional, FHA, VA Loan
Listing Terms Cash, Conventional, FHA, VA Loan
Special Listing Condition None
Read Less Info
Want to know what your home might be worth? Contact us for a FREE valuation!

Our team is ready to help you sell your home for the highest possible price ASAP
© 2024 Listings courtesy of Canopy MLS as distributed by MLS GRID. All Rights Reserved.
Bought with Christine Jagernauth • Redfin Corporation (161705)

"My job is to find and attract mastery-based agents to the office, protect the culture, and make sure everyone is happy! "






