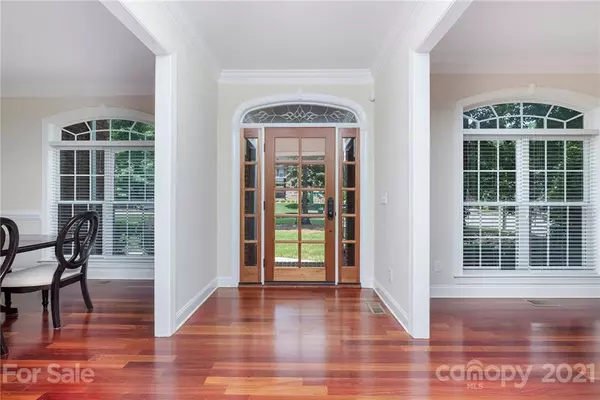$535,000
$525,000
1.9%For more information regarding the value of a property, please contact us for a free consultation.
4 Beds
4 Baths
3,898 SqFt
SOLD DATE : 07/16/2021
Key Details
Sold Price $535,000
Property Type Single Family Home
Sub Type Single Family Residence
Listing Status Sold
Purchase Type For Sale
Square Footage 3,898 sqft
Price per Sqft $137
Subdivision Country Club Hills
MLS Listing ID 3745068
Sold Date 07/16/21
Bedrooms 4
Full Baths 3
Half Baths 1
HOA Fees $5/ann
HOA Y/N 1
Year Built 2006
Lot Size 0.530 Acres
Acres 0.53
Property Description
This one-owner custom home sits at the end of a quiet street in established Country Club Hills. Privacy abounds with neighbors on one side and dense woodland on the other. The backyard oasis includes an incredible living area with outdoor kitchen and fireplace set under a stained tongue-in-groove ceiling. This area is pre-wired for speakers/TV and is sure to be a favorite for all. Inside, natural light spills through large windows and a custom front door of wood and beveled glass. Hardwood floors flow gracefully from one spacious living area to the next. The kitchen features a huge island, granite counters, and a gas JennAir range. A spacious room next to the kitchen provides space for a study, gym, or extra storage. At the rear of the home, a large tile-floored sun room overlooks the shaded back yard. Upstairs are 4 bedrooms including the primary suite with spacious master bath and phenomenal walk-in closet. A bonus room and laundry complete the upstairs. This home is special!
Location
State NC
County Rowan
Interior
Interior Features Attic Stairs Pulldown, Kitchen Island, Tray Ceiling, Walk-In Closet(s)
Heating Central, Gas Hot Air Furnace, Gas Water Heater
Flooring Carpet, Tile, Wood
Fireplaces Type Family Room
Fireplace true
Appliance Dishwasher, Electric Dryer Hookup, Exhaust Hood, Gas Oven, Gas Range
Exterior
Exterior Feature Gas Grill, Outdoor Fireplace, Outdoor Kitchen
Roof Type Shingle
Building
Lot Description Cul-De-Sac, Level, Private, Wooded, Wooded
Building Description Brick, 2 Story
Foundation Crawl Space, Crawl Space
Builder Name Rodney Queen
Sewer Public Sewer
Water Public
Structure Type Brick
New Construction false
Schools
Elementary Schools Overton
Middle Schools Knox
High Schools Salisbury
Others
Restrictions Deed
Acceptable Financing Cash, Conventional, FHA, VA Loan
Listing Terms Cash, Conventional, FHA, VA Loan
Special Listing Condition None
Read Less Info
Want to know what your home might be worth? Contact us for a FREE valuation!

Our team is ready to help you sell your home for the highest possible price ASAP
© 2024 Listings courtesy of Canopy MLS as distributed by MLS GRID. All Rights Reserved.
Bought with Meg Farmer • Scott Farmer Properties Inc

"My job is to find and attract mastery-based agents to the office, protect the culture, and make sure everyone is happy! "






