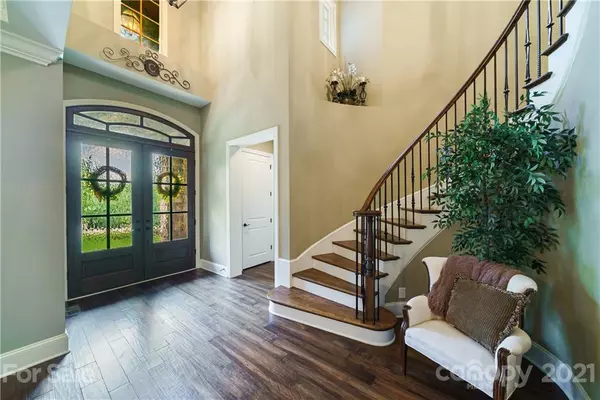$981,000
$950,000
3.3%For more information regarding the value of a property, please contact us for a free consultation.
4 Beds
5 Baths
4,889 SqFt
SOLD DATE : 07/15/2021
Key Details
Sold Price $981,000
Property Type Single Family Home
Sub Type Single Family Residence
Listing Status Sold
Purchase Type For Sale
Square Footage 4,889 sqft
Price per Sqft $200
Subdivision The Coves On River Oaks
MLS Listing ID 3748056
Sold Date 07/15/21
Style European
Bedrooms 4
Full Baths 4
Half Baths 1
HOA Fees $8/ann
HOA Y/N 1
Year Built 2015
Lot Size 1.527 Acres
Acres 1.527
Lot Dimensions 194X308X74X169X335
Property Description
Don’t miss out on this lake view Arthur Rutenberg custom all brick/stone home located on 1.52 acre private wooded homesite. CLOVER SCHOOLS. Like NEW custom home w/open floor plan, dramatic 2 story foyer with elegant curved staircase, formal DR, Den/Study, full custom wetbar, gorgeous chefs gourmet kitchen with HUGE island, granite countertops, SS appliances, gas cooktop, double oven, huge hidden walk in pantry. Keeping room off the kitchen has vaulted ceiling & 1 of 3 gas fireplaces. Huge full slider doors allow for true indoor/outdoor living that leads to oversized screened covered porch with motorized Phantom screens that overlook a private wooded back yard. Main level master suite with luxurious bath with dual vanities, garden tub, and walk in shower. Three large upstairs bedrooms & wow bonus room with Cedar Beams in the vaulted ceiling & wetbar. In ground irrigation in front and side yards. Housescaping/landscaping pathway lighting. Lower SC taxes/minutes from greater Charlotte.
Location
State SC
County York
Body of Water Lake Wylie
Interior
Interior Features Attic Walk In, Built Ins, Cable Available, Garden Tub, Kitchen Island, Open Floorplan, Pantry, Split Bedroom, Tray Ceiling, Vaulted Ceiling, Walk-In Closet(s), Walk-In Pantry, Wet Bar, Window Treatments
Heating Central, Gas Hot Air Furnace, Multizone A/C, Zoned, Natural Gas
Flooring Brick, Carpet, Concrete, Hardwood, Tile
Fireplaces Type Great Room, Porch, Other
Fireplace true
Appliance Cable Prewire, Ceiling Fan(s), CO Detector, Convection Oven, Gas Cooktop, Dishwasher, Disposal, Double Oven, Electric Dryer Hookup, Exhaust Fan, Plumbed For Ice Maker, Microwave, Natural Gas, Network Ready, Security System, Self Cleaning Oven, Surround Sound, Wall Oven
Exterior
Community Features Lake, Walking Trails
Waterfront Description None
Roof Type Shingle
Building
Lot Description Water View, Wooded
Building Description Brick,Stone Veneer, 2 Story
Foundation Crawl Space
Sewer Septic Installed
Water Well
Architectural Style European
Structure Type Brick,Stone Veneer
New Construction false
Schools
Elementary Schools Oakridge
Middle Schools Oakridge
High Schools Clover
Others
HOA Name Coves On River Oaks POA
Restrictions No Representation
Acceptable Financing Cash, Conventional
Listing Terms Cash, Conventional
Special Listing Condition None
Read Less Info
Want to know what your home might be worth? Contact us for a FREE valuation!

Our team is ready to help you sell your home for the highest possible price ASAP
© 2024 Listings courtesy of Canopy MLS as distributed by MLS GRID. All Rights Reserved.
Bought with Mark Blythe • Allen Tate Matthews/Mint Hill

"My job is to find and attract mastery-based agents to the office, protect the culture, and make sure everyone is happy! "






