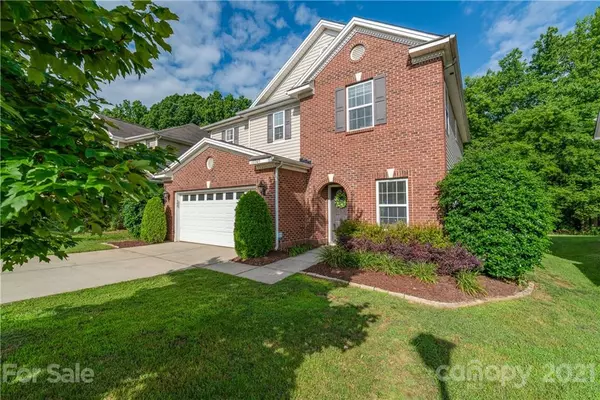$346,500
$330,000
5.0%For more information regarding the value of a property, please contact us for a free consultation.
3 Beds
3 Baths
2,329 SqFt
SOLD DATE : 07/14/2021
Key Details
Sold Price $346,500
Property Type Single Family Home
Sub Type Single Family Residence
Listing Status Sold
Purchase Type For Sale
Square Footage 2,329 sqft
Price per Sqft $148
Subdivision Hamilton Lakes
MLS Listing ID 3751185
Sold Date 07/14/21
Style Transitional
Bedrooms 3
Full Baths 2
Half Baths 1
HOA Fees $20/ann
HOA Y/N 1
Year Built 2005
Lot Size 6,534 Sqft
Acres 0.15
Lot Dimensions 48x121x61x120
Property Description
Immaculate home with many upgrades, 3BR, 2.5 BA in desirable Hamilton Lakes neighborhood. Fenced in back yard with woods backing up to the property. Oak hardwood floors throughout the first floor and new carpet and LVP installed upstairs in 2019! Beautiful gourmet kitchen with a large island, double oven (one of which is convection), upgraded hardware on cabinets, faucet, and new light fixture in dining area. HVAC replaced in 2017 and hot water heater replaced in 2018. Custom master bath remodel with new tile, Carrara marble dual vanity, new hardware, Jacuzzi tub and custom glass shower! This popular community is close to any desired amenity, including neighborhood pool, the airport, outlet mall, and lake just a few minutes away, and all with a low HOA fee! Access to Rivergate shopping center is scheduled to open within the next several months. This beautiful, well maintained home won’t last long, schedule a showing today!
Location
State NC
County Mecklenburg
Interior
Interior Features Kitchen Island, Pantry, Vaulted Ceiling, Walk-In Closet(s), Whirlpool
Heating Central, Gas Hot Air Furnace
Flooring Carpet, Wood
Fireplaces Type Family Room
Fireplace true
Appliance Cable Prewire, Ceiling Fan(s), CO Detector, Convection Oven, Gas Cooktop, Double Oven, Electric Dryer Hookup, Exhaust Fan, Plumbed For Ice Maker, Microwave
Exterior
Exterior Feature Fence
Community Features Outdoor Pool, Pond
Roof Type Flat
Building
Lot Description Level, Wooded
Building Description Brick Partial,Vinyl Siding, 2 Story
Foundation Slab
Sewer Public Sewer
Water Public
Architectural Style Transitional
Structure Type Brick Partial,Vinyl Siding
New Construction false
Schools
Elementary Schools River Gate
Middle Schools Southwest
High Schools Olympic
Others
HOA Name AMS HOA
Restrictions No Representation
Acceptable Financing Cash, Conventional, FHA, VA Loan
Listing Terms Cash, Conventional, FHA, VA Loan
Special Listing Condition None
Read Less Info
Want to know what your home might be worth? Contact us for a FREE valuation!

Our team is ready to help you sell your home for the highest possible price ASAP
© 2024 Listings courtesy of Canopy MLS as distributed by MLS GRID. All Rights Reserved.
Bought with Leslie Blackwood • Austin-Barnett Realty LLC

"My job is to find and attract mastery-based agents to the office, protect the culture, and make sure everyone is happy! "






