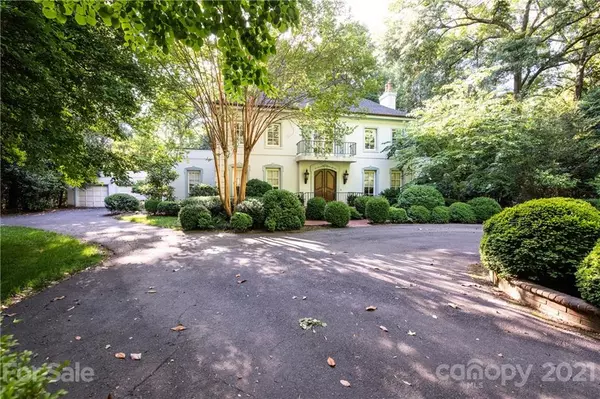$2,000,000
$2,000,000
For more information regarding the value of a property, please contact us for a free consultation.
4 Beds
5 Baths
4,667 SqFt
SOLD DATE : 07/07/2021
Key Details
Sold Price $2,000,000
Property Type Single Family Home
Sub Type Single Family Residence
Listing Status Sold
Purchase Type For Sale
Square Footage 4,667 sqft
Price per Sqft $428
Subdivision Pellyn Wood
MLS Listing ID 3747122
Sold Date 07/07/21
Style French Provincial
Bedrooms 4
Full Baths 3
Half Baths 2
Year Built 1978
Lot Size 1.500 Acres
Acres 1.5
Property Description
A French Inspired Classic you will fall in love with! Driveway leads past well appointed gardens. The mahogany double front doors call you in to a two level hand painted open foyer with double curved rod iron banisters leading you upstairs. Chandelier conveys! Kitchen and breakfast area have corian countertops, lots of cabinets, fresh paint, a gas range and an electric cooktop, Jenn Air double oven. Wonderful screened porch with slate floor off of the family room in private setting beside a bricked patio. Beautiful hardwood floors on main level plus tiled kitchen and bathrooms. Master bedroom on Main has a door to the patio. Master bath and closet are new and spacious. Beside the master is a study with bookshelves. Wood burning fireplace in family room and gas fireplace in LR. 3 huge bedrooms upstairs with two bathrooms. Walk up steps to a 3rd floor with large carpeted room to use however you want. Sprinkler system in front and back yard. Double garage with closets for storage.
Location
State NC
County Mecklenburg
Interior
Interior Features Attic Walk In, Built Ins, Drop Zone, Kitchen Island, Pantry, Walk-In Closet(s)
Heating Gas Hot Air Furnace, Heat Pump
Flooring Carpet, Marble, Tile, Wood
Fireplaces Type Family Room, Gas Log, Living Room, Wood Burning
Fireplace true
Appliance Cable Prewire, Ceiling Fan(s), Electric Cooktop, Gas Cooktop, Dishwasher, Disposal, Double Oven, Down Draft, Dryer, Exhaust Fan, Indoor Grill, Microwave, Oven, Refrigerator, Security System, Self Cleaning Oven, Wall Oven, Washer
Exterior
Exterior Feature In-Ground Irrigation
Community Features Lake
Roof Type Shingle
Building
Lot Description Wooded
Building Description Brick, 2.5 Story
Foundation Brick/Mortar
Sewer Public Sewer
Water Public
Architectural Style French Provincial
Structure Type Brick
New Construction false
Schools
Elementary Schools Sharon
Middle Schools Carmel
High Schools Myers Park
Others
Special Listing Condition None
Read Less Info
Want to know what your home might be worth? Contact us for a FREE valuation!

Our team is ready to help you sell your home for the highest possible price ASAP
© 2024 Listings courtesy of Canopy MLS as distributed by MLS GRID. All Rights Reserved.
Bought with Lauren Packman • Berkshire Hathaway HomeServices Carolinas Realty

"My job is to find and attract mastery-based agents to the office, protect the culture, and make sure everyone is happy! "






