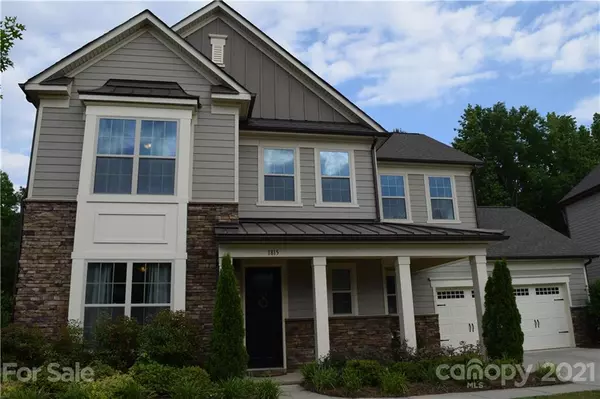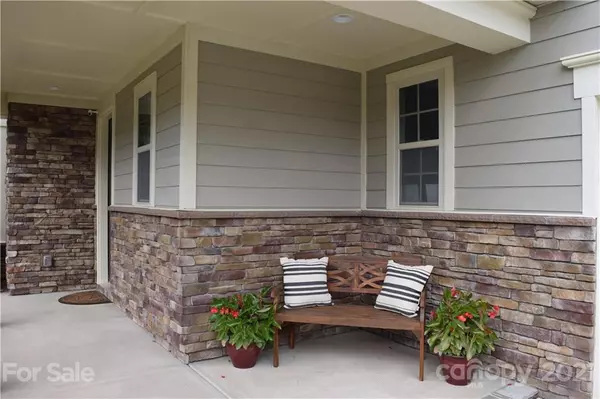$545,000
$525,000
3.8%For more information regarding the value of a property, please contact us for a free consultation.
4 Beds
3 Baths
3,049 SqFt
SOLD DATE : 07/06/2021
Key Details
Sold Price $545,000
Property Type Single Family Home
Sub Type Single Family Residence
Listing Status Sold
Purchase Type For Sale
Square Footage 3,049 sqft
Price per Sqft $178
Subdivision Tuscany
MLS Listing ID 3743267
Sold Date 07/06/21
Style Traditional
Bedrooms 4
Full Baths 2
Half Baths 1
HOA Fees $36
HOA Y/N 1
Year Built 2017
Lot Size 0.280 Acres
Acres 0.28
Property Description
MANY upgrades in this Carlsbad model in Tuscany. This home shows like a model exceptionally well maintained. Gorgeous 2 story foyer with iron balusters and custom chandelier. Hardwoods throughout the first floor. Chef's kitchen White Galaxy Granite with large farm sink and custom backsplash, 5 burner gas cooktop, pull out shelving, soft close doors and drawers HUGE pantry. Living room with a floor-to-ceiling stone fireplace. Separate office/flex space with 8' french glass doors and coffered ceilings. Upstairs master suite master bath including two walk in closets. 3 additional bedrooms plus a huge loft area and a walk-in storage space. Recessed lighting throughout plus pre wired for cable/internet in every bedroom. Oversized fenced lot and backs up to lots of trees and wildlife. Enjoy the 15'x15' covered porch plus an additional custom stone paved patio perfect for your fire pit and grill. community with pool and clubhouse Cutherberson School district and lower Union county taxes!
Location
State NC
County Union
Interior
Interior Features Attic Stairs Pulldown, Open Floorplan
Heating Central, Gas Hot Air Furnace
Flooring Carpet, Tile, Wood
Fireplaces Type Family Room, Gas
Fireplace true
Appliance Gas Cooktop, Dishwasher, Disposal, Exhaust Hood, Microwave, Oven
Exterior
Exterior Feature Fence
Community Features Clubhouse, Outdoor Pool, Playground
Roof Type Aluminum,Shingle
Building
Lot Description Open Lot
Building Description Hardboard Siding,Stone Veneer, 2 Story
Foundation Slab
Builder Name Cal Atlantic
Sewer Public Sewer
Water Public
Architectural Style Traditional
Structure Type Hardboard Siding,Stone Veneer
New Construction false
Schools
Elementary Schools Wesley Chapel
Middle Schools Cuthbertson
High Schools Cuthbertson
Others
HOA Name Braesael Management
Restrictions Architectural Review,Deed,Subdivision,Use
Acceptable Financing Cash, Conventional, FHA
Listing Terms Cash, Conventional, FHA
Special Listing Condition None
Read Less Info
Want to know what your home might be worth? Contact us for a FREE valuation!

Our team is ready to help you sell your home for the highest possible price ASAP
© 2024 Listings courtesy of Canopy MLS as distributed by MLS GRID. All Rights Reserved.
Bought with Cathy Young • Allen Tate Gastonia

"My job is to find and attract mastery-based agents to the office, protect the culture, and make sure everyone is happy! "






