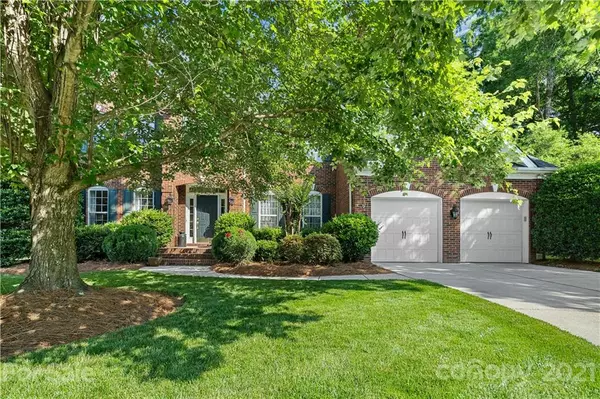$632,000
$589,000
7.3%For more information regarding the value of a property, please contact us for a free consultation.
4 Beds
3 Baths
3,215 SqFt
SOLD DATE : 07/01/2021
Key Details
Sold Price $632,000
Property Type Single Family Home
Sub Type Single Family Residence
Listing Status Sold
Purchase Type For Sale
Square Footage 3,215 sqft
Price per Sqft $196
Subdivision Hunter Oaks
MLS Listing ID 3731661
Sold Date 07/01/21
Style Traditional
Bedrooms 4
Full Baths 2
Half Baths 1
HOA Fees $58/ann
HOA Y/N 1
Year Built 1998
Lot Size 0.410 Acres
Acres 0.41
Lot Dimensions 147x106x95x137x
Property Description
PROUDLY presenting this incredible home in desirable Hunter Oaks! Cul de sac almost half acre lot that backs up to wooded buffer. This home boasts a gorgeous huge screened porch overlooking a private wooded back yard. A large office to work at home. Welcoming 2 story foyer & lovely dining room.The kitchen features upgraded granite with island, desk/computer area, SS appliances, and brand new dish washer. The two story great room has a cozy gas fireplace. Upstairs features 3 generous bedrooms,& owners suite, an oversized bonus room that could be 5th bedroom. Master suite bath has been totally upgraded w/ a stand alone tub, tiled & stone floored shower. Downstairs furnace upgraded in 2011, downstairs AC upgraded in 2015, upstairs AC upgraded in 2015. Stainless steel fridge conveys. Granite throughout, new carpet upstairs in 2014. New roof in 2014.
Location
State NC
County Union
Interior
Interior Features Attic Stairs Pulldown, Attic Walk In, Cathedral Ceiling(s), Garden Tub, Kitchen Island, Pantry, Tray Ceiling, Walk-In Closet(s)
Heating Central, Gas Hot Air Furnace
Flooring Carpet, Wood
Fireplaces Type Great Room, Gas
Fireplace true
Appliance Ceiling Fan(s), Convection Oven, Gas Cooktop, Dishwasher, Disposal, ENERGY STAR Qualified Dishwasher, Exhaust Hood, Gas Oven, Plumbed For Ice Maker, Microwave, Natural Gas, Refrigerator
Exterior
Community Features Clubhouse, Outdoor Pool, Picnic Area, Playground, Recreation Area, Sidewalks, Street Lights, Tennis Court(s), Walking Trails
Roof Type Shingle
Building
Lot Description Cul-De-Sac, Wooded
Building Description Brick Partial,Vinyl Siding, 2 Story
Foundation Crawl Space
Sewer Public Sewer
Water County Water
Architectural Style Traditional
Structure Type Brick Partial,Vinyl Siding
New Construction false
Schools
Elementary Schools Rea View
Middle Schools Marvin Ridge
High Schools Marvin Ridge
Others
HOA Name Braesael Management
Acceptable Financing Cash, Conventional, VA Loan
Listing Terms Cash, Conventional, VA Loan
Special Listing Condition None
Read Less Info
Want to know what your home might be worth? Contact us for a FREE valuation!

Our team is ready to help you sell your home for the highest possible price ASAP
© 2024 Listings courtesy of Canopy MLS as distributed by MLS GRID. All Rights Reserved.
Bought with Joan Goode • Dickens Mitchener & Associates Inc

"My job is to find and attract mastery-based agents to the office, protect the culture, and make sure everyone is happy! "






