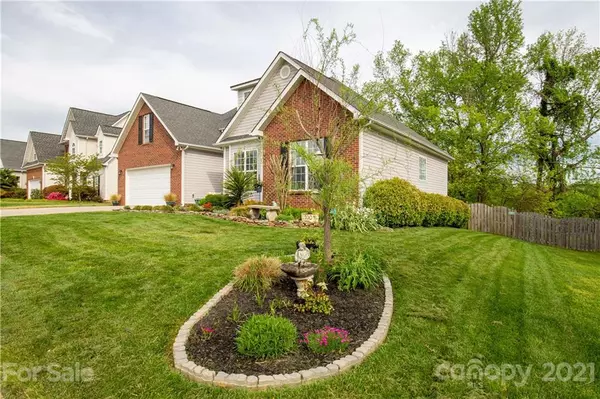$336,000
$315,000
6.7%For more information regarding the value of a property, please contact us for a free consultation.
5 Beds
3 Baths
1,944 SqFt
SOLD DATE : 06/30/2021
Key Details
Sold Price $336,000
Property Type Single Family Home
Sub Type Single Family Residence
Listing Status Sold
Purchase Type For Sale
Square Footage 1,944 sqft
Price per Sqft $172
Subdivision Wincrest
MLS Listing ID 3734002
Sold Date 06/30/21
Style Traditional
Bedrooms 5
Full Baths 3
HOA Fees $19/ann
HOA Y/N 1
Year Built 2006
Lot Size 0.270 Acres
Acres 0.27
Lot Dimensions IRR
Property Description
From the moment you drive up you'll enjoy the beautiful curb appeal to this home! So much to enjoy on the main level, from the vaulted great room with fireplace perfect for cool evenings, to the open granite kitchen that the cook of the home will love and large eating area. Main level owners suite features trey ceiling and a feature wall with deluxe owners suite bath with dual vanity. Additional main floor bedrooms are bright and roomy with a separate bathroom. Second level has another large room with full bath and extra closet space. Keep going up and you'll find a bonus room/bedroom perfect for hobbies, crafts, or a tucked away room. And finally, the back deck is where you'll spend much of your time. Overseeing a private yard that backs up to greenspace you'll enjoy many evenings relaxing or entertaining under the covered area. Sip your morning coffee while listening to the sounds of nature in your backyard oasis. Home has a Monroe mailing address and Indian Trail schools.
Location
State NC
County Union
Interior
Interior Features Breakfast Bar, Cable Available, Vaulted Ceiling
Heating Central, Gas Hot Air Furnace
Flooring Laminate, Tile
Fireplaces Type Gas Log, Great Room
Fireplace true
Appliance Ceiling Fan(s), Dishwasher, Electric Range
Exterior
Exterior Feature Fence
Roof Type Shingle
Building
Lot Description Private, Wooded
Building Description Brick Partial,Vinyl Siding, 2.5 Story
Foundation Crawl Space
Sewer Community Sewer
Water County Water
Architectural Style Traditional
Structure Type Brick Partial,Vinyl Siding
New Construction false
Schools
Elementary Schools Shiloh
Middle Schools Sun Valley
High Schools Sun Valley
Others
HOA Name Usher Accounting
Acceptable Financing Cash, Conventional, FHA, VA Loan
Listing Terms Cash, Conventional, FHA, VA Loan
Special Listing Condition None
Read Less Info
Want to know what your home might be worth? Contact us for a FREE valuation!

Our team is ready to help you sell your home for the highest possible price ASAP
© 2024 Listings courtesy of Canopy MLS as distributed by MLS GRID. All Rights Reserved.
Bought with Julie Siragusa • Yancey Realty LLC

"My job is to find and attract mastery-based agents to the office, protect the culture, and make sure everyone is happy! "






